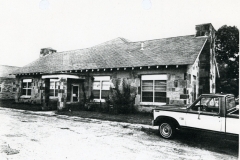| Address: | First and Delaware Streets, Atoka, Oklahoma | County: | Atoka |
| Started: | Completed: | 1937 | |
| Agencies: | WPA | NRHP: | No |
Current Usage:
Description:
This mulitple purpose building is a single story, T -shaped (58 feet long, 60 feet across at its widest point, and 42 feet across at its smallest) structure constructed of both cut and uncut native stone laid with and without courses. The use of both techniques of masonry suggest the high quality of workmanship. The roof consists of intersecting gables and valleys, and window lintels and sills are constructed of preformed concrete. External chimneys are at the end of each wing, while the front entryway is covered by a gabled porch and the rear entry is covered by a flat roof porch. Both porches are supported by square columns constructed of native stone. New metal sash windows have been installed, but this alteration does not impeach the architectural integrity of the building.
Within the town of Atoka, the community building is remarkable for its multi-purpose usage over time. Early it was an agriculture exhibit hall; now it serves as a library and office building. It is also notable architecturally for its type, WPA style, materials and character of workmanship. Within the community there is no comparable building! Most significant is that construction of the building provided jobs for destitute laborers who faced the spectre of starvation without the position.
VERBAL BOUNDARY DESCRIPTION: The west 80 feet of lots 7 and 10, Block 34, Atoka City original





Leave a Reply