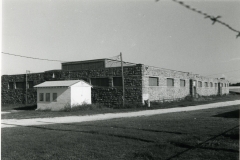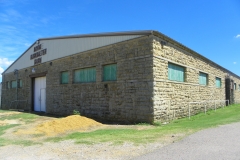| Address: | Vicinity of Durant, Oklahoma | County: | Bryan |
| Started: | Completed: | 1940 | |
| Agencies: | WPA | NRHP: | No |
Current Usage:
Description:
The Livestock Exposition Building is a single story, rectangular (19 5′ x 80′) structure constructed of rusticated and crudely coursed native sandstone. The roof is flat with parapets, while entryways are decorated with pilasters; both features provide a hint of art deco style. Window openings, with continuous sills and lintels, are small and placed high on exterior walls. The central portion of the roof has been elevated and a rectangular section (the exact character of which is difficult to ascertain) along the east wall removed. Despite these alterations, the essential architectural integrity of the structure has not been impeached.
As a WPA structure, the livestock exposition building is wholly unique in Southeastern Oklahoma; nothing comparable exists. Certainly it also demonstrates the wide range of project types undertaken by the agency. It is notable that the building became the principal structure around which the county government built an annual agricultural and commercial fair. Architecturally it is notable within the community for its scale, construction materials, faint art deco style and character of workmanship. The building is most significant in that it provided job opportunities for destitute persons on relief rolls who sought honest labor in order to feed their families and retain their self respect.
VERBAL BOUNDARY DESCRIPTION: Follow U.S. highway No. 69 south from Durant one and one-half miles to the entrance of the Bryan County Fair Grounds on the west side of the road. The exposition building property begins at a point 624 feet west and 17 5 feet south of the NE corner of SE 1/4 in Sec. 6, T 7 S, R 9 E, and runs west 200 feet, south 350 feet, east 200 feet and north 350 feet.






Leave a Reply