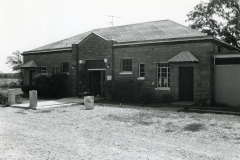| Address: | Vicinity of Bartlesville, Oklahoma | County: | Osage |
| Started: | Completed: | 1941 | |
| Agencies: | WPA | NRHP: | No |
Current Usage:
Description:
Initially, a two room school, the Buck Creek building is rectangular (32′ x 58′) and constructed of rusticated and coursed native sandstone. The roof is hipped with a central gable over the front entryway which is decorated with pilasters. On the front at either end are single door entrances covered with small, hipped roof porches. Three windows on each side of the main entrance are arranged in a stepped pattern, while on the rear they rise to the eaves. Sills are of pre-formed concrete, and there is an exterior chimney in the back. A walkway enclosed with sheet metal connects the school building with an A-frame structure on the north end, an alteration that does not impair the architectural integrity of the original facility.
The Buck Creek School is significant in that its architecture differs from other rural schools built by the WPA. Specifically, the stepped window placement and the location of three outside doors on the front are wholly unique. The building is notable within the community itself in terms of style, type, materials and workmanship. The building replaced a dilapidated, wood frame structure and provided a modern educational environment, an environment that encouraged and facilitated the learning process. Just as significant is that construction of the school provided job opportunities for persons who had been made destitute by the depression that retarded oil production, the economic mainstay of the area.
VERBAL BOUNDARY DESCRIPTION: Situated west of Bartlesville, from the northwest corner of the NE 1/4 Sec. 12, T 26 N, R 11 E the property goes 208 feet east, 208 feet south, 208 feet west, and 208 feet north.





Leave a Reply