| Address: | 100 Creek Ave, Fox, Oklahoma | County: | Carter |
| Started: | Completed: | 1935,1937,1939 | |
| Agencies: | WPA | NRHP: |
Current Usage:
Elementary School, Fox Pubic Schools
Description:
The Fox School campus contains three WPA structures: a classroom building, a gymnasium, and an auditorium. The 10-room classroom building is a single-story, U-shaped structure constructed of rusticated and coursed native sandstone. It measures 148 feet by 105 feet. The flat roof has parapets with cut limestone caps. The recessed entryways are set inside stepped facades with a roofline cornice. Many of the metal casement windows have been covered with a decorative style of woodwork, converting the large original windows into smaller single windows. The alterations have not affected the architectural integrity of the building.
The gymnasium, located east of the classroom building, has been converted into a library and five classrooms. It is a single-story, rectangular (155′ x 112′) structure constructed of red brick. The roof is both arched and flat and has parapets capped with cut limestone. Entryways are recessed and framed with stepped pilasters. The windows are metal casement with brick sills and dark red brick lintels. Window openings on the west have been filled neatly with wood inserts. A concrete block dressing room has been added to the rear of the building, but does not impair the integrity of the structure.
The auditorium is located east of the classroom building and north of the gym. It is a single-story, essentially square (121′ x 125′) structure constructed of yellow brick. The roof is arched and has parapets. The front parapet is stepped and rises to a point above the center of the building. Entryways are recessed and set inside pilasters. The pilasters in the front of the structure have stepped brickwork. Window openings have brick sills and are filled with metal encased panes except on the front where decorative wood inserts are utilized. The alterations do not affect the integrity of the structure.
SIGNIFICANCE: Auditorium-1935, gymnasium-1937, classroom building-1939; builder/architect: J.B. White
The WPA worked on the Fox school campus for four years. This provided work opportunities for many unemployed farm workers and oilfield hands. The fact that the buildings form the heart of a fine school campus is testament to the importance of the WPA program. The buildings are architecturally unique because of type, style, scale, and materials used. Collectively they demonstrate the evolution of the WPA construction methods–from native stone to brick.
VERBAL BOUNDARY DESCRIPTION: From SW corner of Sec. 23, T 2 S, R 3 W go 208 feet north and 208 feet east to a point of beginning, then go 208 feet east, 150 feet south, 225 feet east, 416 feet north, 225 feet west, south 58 feet, west 208 feet and south 208 feet.

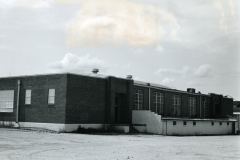
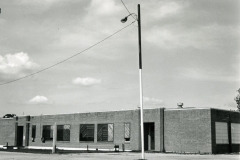
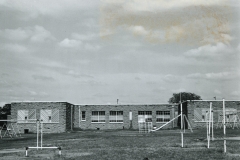
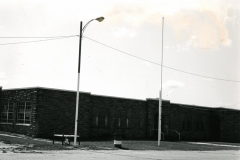
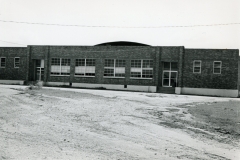
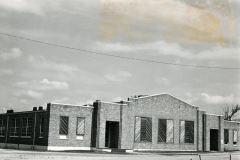



Leave a Reply