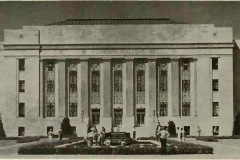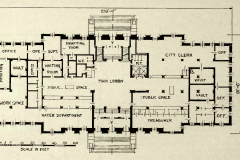| Address: | 200 N. Walker Ave, Oklahoma City, OK | County | Oklahoma |
| Started | 1932 | Completed | February 1937 |
| Agencies: | PWA | NRHP: | Yes |
Current Usage:
Description:
City Hall opened for business in March 1937. Also called the Municipal Building, City Hall was one of four structures built with matching funds from a U.S. Public Works Administration grant. The other three buildings are the Oklahoma County Courthouse, the Municipal Auditorium (now the Civic Center Music Hall), and the Police Headquarters (now non-operational). This group of buildings was commonly known as the Civic Center, being the home of local government and the arts. In 1927 residents voted to remove a track of railroad between Park and Robert S. Kerr Avenues and purchase the land for public use. PWA Project #Oklahoma 1005-R was underway in 1932.
City Hall’s Art Deco style has Classical Revival motifs, a combination of styles commonly referred to as “PWA Deco” because of its widespread use during the Great Depression in the 1930s. The concrete foundation supports the exterior walls of Bedford limestone. The interior is lined with seven different types of marble, and the floor is Montana travertine and terrazzo. The inlayed travertine and marble compass in the lobby shows the elevation of Oklahoma City at 1,200 feet above sea level. The light fixtures are original, as are the aluminum grills and doors.[1]. Total Cost of the project was $600,000. Architect: Allied Architects of Oklahoma City. Builder: Chas M. Dunning Construction Company.
The building was funded from the Public Works Administration (PWA) and a city bond issue.
The structure is fireproof throughout with a steel and concrete frame, the exterior walls being select buff limestone, backed up with brick, and considerable quantity of ornamental metalwork appears on the main-entrance facade.[3]
Sources:
- City Hall, Oklahoma City Website
- The Living New Deal
- Public Buildings Architecture under the Public Works Administration 1933 to 1939, C. W. Short & R. Stanley-Brown, 1939
- http://www.okcarchitecture.com/wp-content/uploads/2012/08/AIA_0001_Guidebook.pdf
Supported Documents:
- National Register of Historic Places Supported Document
- National Register of Historic Places Registration Form





I’m interested in learning more about the architects that designed the building as my husbands grandfather was a part of Allied Architects.