| Address: | Larmon and Potter Streets, Oklahoma | County | Delaware |
| Started: | Completed | 1938 | |
| Agencies: | WPA | NRHP: | No |
Current Usage
Description:
This single story, essentially rectangular (69′ x 149′) shaped combination school building and gym is constructed from uncut and randomly laid native stone. It has a stepped gable roof with projecting eaves, wood siding in the gables, and some brackets. The main entry is located on the north facade of the building and consists of a recessed entryway now enclosed with double glass doors and glass side panels. The sash windows have concrete sills and lintels; some of the windows are altered with wood insets. On the rear is a segment of the building that appears to be original that is covered with a lean-to roof. A cinder block addition to a portion of the west side does not impair the essential architectural integrity of the structure.
This school is significant because it constituted an economically important community resource. Its construction provided wages for local families which were infused back into the depressed local economy. Jobs generated by the construction of the school restored a sense of pride to many men who might otherwise have been unable to provide for their families. The school has served for almost 50 years as an educational facility for children of the community. Architecturally the building as a WPA structure is unique for its stepped gable roof design and interior hallways.[1]
VERBAL BOUNDARY DESCRIPTION: From the intersection of Larmon and Potter Streets go north 235 feet, west 135 feet, south 235 feet and east 135 feet, all in the southeast corner of Block 4, Colcord original.
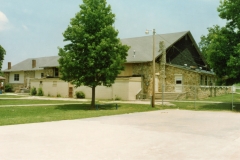
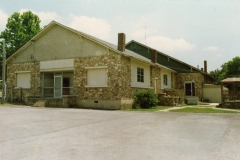
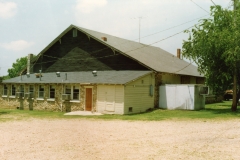
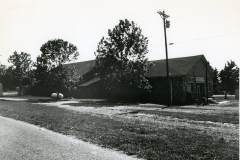
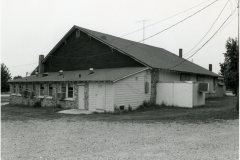
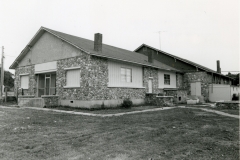




Leave a Reply