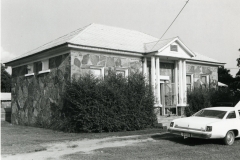| Address: | Stilwell (v), Oklahoma | County | Adair |
| Started: | Completed | 1938 | |
| Agencies: | WPA | NRHP: | No |
Current Usage
Description:
This essentially rectangular shaped three-room building measures 70′ x 40′ and is constructed of uncut, slightly coursed native stone. The north 30 feet of the building is wider than the south 40 feet and the gable roof is consequently wider over the northern portion of the structure. The front entryway consists of two wooden doors with concrete lintels; the roofline projects to form a porch over the entries. Windows on the front are double-hung wood sash with concrete sills and lintels; windows on the rear are also wood sash with concrete sills and wooden lintels which reach to the eaves and are grouped into bands. Wooden insets covering the upper portions of the rear windows and a concrete addition to the south end of the structure disqualify this building for inclusion to the National Register.
Construction of the Elm Grove school provided an economic stimulus to the community by providing work for depression stricken farmers whose wages were infused back into the local economy thus easing the burdens of a limited money supply. Its construction fostered a sense of pride and achievement when those two qualities were not widely in evidence. Architecturally the school is unique for its style.
VERBAL BOUNDARY DESCRIPTION: Go approximately 6 1/2 miles east of Stilwell on a paved county road. Beginning at the SE corner of the SW SE NE of Sec. 15, T 15 N, R 26 E, go west 269 feet and north 198 feet to a point of beginning, thence north 197 feet, thence west 291 feet, thence south 197 feet, thence east 291 feet






Leave a Reply