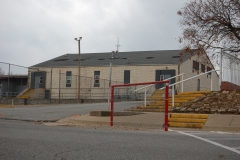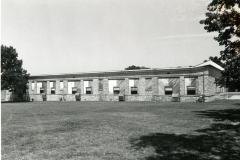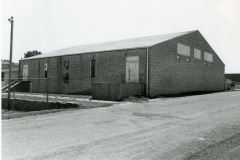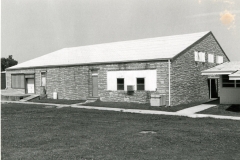| Address: | 10th and Center Streets, Grove, Oklahoma | County | Delaware |
| Started: | Completed | 1940 | |
| Agencies: | WPA | NRHP: | No |
Current Usage
Description:
IPTION: good condition; altered; original site
The Grove High school campus contains two WPA built structures. The first building is rectangular shaped (115′ x 71 ‘) classroom facility constructed of rusticated limestone random ashlar masonry. The roof is flat with parapets, although the parapets have been sloped on the interior with the application of a new roof. The double-door front entryway is framed by poured concrete quarter columns and a stepped lintel. The entry is accessed by stoops with sidewalls. Side entries are recessed. Windows have been altered with wooden insets and small energy efficient windows replacing the original windows. The windows have continous concrete sills and lintels.
Situated some 111 feet north of the classroom building is the gymnasium/auditorium. It is rectangular (75′ x 87′) shaped and is constructed of rusticated limestone randomly laid. It has a gabled roof, elongated metal encased windows on the east and window openings on the west that reach to the eaves, and single door entries on all sides but the north. Two east entries are accessed by stoops with sidewalls. On the west rear the windows have been altered with wood insets and replaced with single energy efficient windows. One window opening has been enlarged to accommodate a doorway. These alterations do not impair the architectural integrity of the building.
WPA constructions of the scale found at Grove High school constituted a considerable community resource at the time of construction. Wages from some 80,000 man-hours of labor earned by the laborers in the building of these structures were infused back into the local community, which in turn stimulated economic growth and eased the burdens of the limited money supply. The school provided jobs for the unemployed and gave Grove an educational facility that helped to modernize curriculum and stimulate an interest in academic excellence. Architecturally, the buildings are notable for their use of limestone and their striking beauty.[1]
VERBAL BOUNDARY DESCRIPTION: From the intersection of 10th and Center Streets go north 200 feet, west 230 feet, south 200 feet, and east 230 feet; and from the same intersection go north 307 feet to a point of beginning, then 230 feet west, 88 feet north, 230 feet east and 88 feet south to the point of beginning, all in the southeast corner of Block 57, Grove original.








Leave a Reply