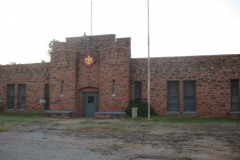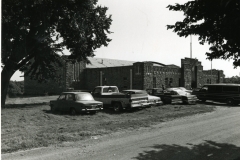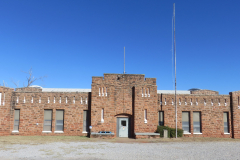| Address: | 798 E. Logan Ave, Guthrie, Oklahoma 73044 | County: | Logan |
| Started: | 1935 | Completed: | 1937 |
| Agencies: | WPA | NRHP: | September 8, 1994 |
Current Usage:
City of Guthrie Building
Description:
The Guthrie Armory is the largest of the nine remaining WPA-built projects in Guthrie. It is a single story rectangular building that is 125 x 140 feet, with a rough cut sandstone veneer. Though the massing is strongly horizontal, several architectural details give the building a vertical emphasis and suggest a vernacular Art Deco influence. It was constructed between 1935 and 1937 with the primary architect being Bryan W. Nolan. Constructed with sandstone quarried on site, using local unskilled labor, this building is typical of WPA construction in Oklahoma. Built for $47,663 at no cost to the city other than the gifting of the land for the building, it has 30,000 square feet of stone and 24 hundred sacks of cement. It took 61,000 hours of unskilled labor and includes two main sections. The north side contained the drill hall, with a stage and dressing room above the basement rifle range. The drill room originally had a wood block floor with individually crafted wood blocks, which was later replaced with concrete. The south section of the building was for the administrative offices and storage. It included an office, garage, kitchen, showers, locker room and supply room. The building was placed on the National Register of Historic Places on September 8th, 1994.
BRYAN NOLAN WPA APPROPRIATION: $23,199, OR MORE
Sources:
- Logan County Historical Society
- The Living New Deal
- Oklahoma’s National Register of Historic Places
- Oklahoma Landmarks Inventory Nomination
- Waymarking.com
Supported Documents:
- National Register of Historic Places Supported Document
- National Register of Historic Places Nomination Form







Leave a Reply