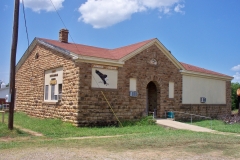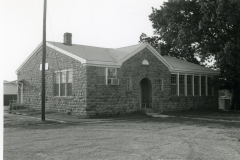| Address: | Vicinity of Stigler, Oklahoma | County: | Haskell |
| Started: | Completed: | 1940 | |
| Agencies: | WPA | NRHP: |
Current Usage:
Community Center
Description:
A three room building, the Tamaha school is a single story, rectangular (50′ x 58′) structure constructed of rusticated and coursed native sandstone. The gabled roof is intersected by a frontal gable, the latter asymetrically placed over an arched entryway leading to recessed doors. Classroom window openings reach to the eaves, and on the rear they have been reduced in size with wood inserts and more energy efficient windows installed. Sills are pre-formed concrete. The wood sash windows on the front are original.
Still in use as a community building, the structure instilled a sense of pride in the residents of Tamaha and revitalized the educational system, replacing a dilapidated wood structure. Architecturally the building is unique in the commmunity because of its type, style, scale, materials and workmanship. The school building is particularly significant because construction of it provided work opportunities for destitute workers in the rural, river community of Tamaha that has suffered much from the collaspe of the coal mining industry.
VERBAL BOUNDARY DESCRIPTION: Lots 3, 4 and 5, Block 37, Tamaha original






Leave a Reply