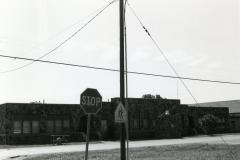| Address: | Hitchita, Oklahoma | County | McIntosh |
| Started: | Completed | 1938 | |
| Agencies: | WPA | NRHP: | No |
Current Usage
Description:
This school of twelve rooms is a single-story, rectangular (145′ x 58′) structure constructed of uncut native stone of auburn and buff colors. The building’s base, however, is made of cut, coursed and rusticated native stone of buff color. All doors are recessed behind archways. There is a horizontal frieze dividing the two types of stone. The sashed windows contain wood inserts painted brown. A gymnasium is attached to the south side of the school. These alterations do not impeach the integrity of the structure.
This school is significant because construction of it provided employment for destitute laborers during the Depression, a time of economic hardship. It enabled the WPA to infuse many man-hours of labor into the local economy. Educational opportunities were greatly enhanced because of the completion of the building. Architecturally, the school is unique because of the two types of stone used and its scale. Few other structures in Hitchita compare in scale. It is also unique in terms of type, style, and workmanship. This school is still an important part of the educational process in Hitchita.[1]
VERBAL BOUNDARY DESCRIPTION: Block 29, Hitchita Original.





Leave a Reply