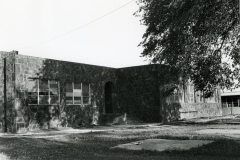| Address: | At the south end of Elm Street, Kellyville, Oklahoma | County | Creek |
| Started: | Completed | 1939 | |
| Agencies: | WPA | NRHP: | No |
Current Usage
Description:
This large school of ten rooms or more is a single-story, rectangular (94′ x 223′) building constructed of uncut and beaded native stone of auburn and buff colors. The masonry of the building is random rubble. The roof is flat with parapets. The entryways are recessed behind arches. The windows are grouped in threes with some panes painted blue except for the long, arched windows in the front of the building. All windows have brick lentils. Pilaster strips along the walls and at the corners of the school give it an art deco flavor. There is a beautiful stone fence with a spectacular entrance in front of the building.
Construction of this school is significant because it provided jobs for those badly in need of work during a time of economic hardship by infusing wages of some 102,600 man-hours of labor into the local economy. This project also enhanced educational opportunities in Kellyville. Architecturally, the strategic placement of the colorful stones raises the workmanship to the level of art. The stylistic illusion to art deco also causes this building to stand out as unique within the community. It is also notable in terms of type, scale, and masonry.[1]
VERBAL BOUNDARY DESCRIPTION: Lots 3, 4, and 5 of Block 25, Kellyville original, specifically at the south end of Elm street, fo south 35 feet, then the school goes 111 1/2 feet west, 94 feet north, 223 feet east, 94 feet south to the point of beginning.
Sources:
- Oklahoma Landmarks Inventory Nomination – Gym
- Oklahoma Landmarks Inventory Nomination – School
- The Living New Deal





Leave a Reply