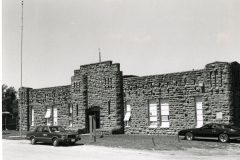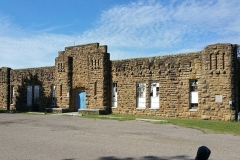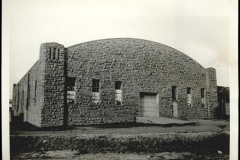| Address: | 405 North 6th, Okemah, Oklahoma | County: | Okfuskee |
| Started: | Completed: | 1936 | |
| Agencies: | WPA | NRHP: | June 6, 1998 |
Current Usage:
City Property
Description:
This armory is a single-story, rectangular (109′ x 130′) building constructed of cut, coursed, and rusticated native stone of buff colors. The high ceiling central portion of the building has an arched roof, while on either side the roof is flat. Parapets are on all sections. Modified stepped pilasters over square segments with a stepped cornice enhance the doorways. There are also pilasters with decorative inserts at the corners. The building’s workmanship displays a faint art deco style architecturally. The entrance is recessed behind a segmental archway. There are several garage entrances located at various locations on the armory. The metal encased windows have wood inserts and/or painted white.
This armory is notable for its art deco style, but especially for its scale. Few structures in Okemah can compare to it in size. It is significant because construction of this building gave some economic security to unskilled and unemployed laborers when it was needed most in the winter of 1935-1936 and infused wages of some 29,000 man-hours of labor into Okemah’s sick economy. The building itself contributed to the military readiness of a National Guard unit that distinguished itself during the course of World War II.
This armory is notable for its art deco style, but especially for its scale. Few structures in Okemah can compare to it in size. It is significant because construction of this building gave some economic security to unskilled and unemployed laborers when it was needed most in the winter of 1935-1936 and infused wages of some 29,000 man-hours of labor into Okemah’s sick economy. The building itself contributed to the military readiness of a National Guard unit that distinguished itself during the course of World War II.
Groundbreaking for the Okemah Armory took place in October of 1935, and construction proceeded through the rest of the year, through 1936, and into 1937. Due to labor shortages, material shortages, and weather-related shutdowns, a short project expanded into a long one. Finally finished in February, 1937, the armory was dedicated on March 2, 1937. On that day, Okemah celebrated with an open house, which 2,500 people attended, and a banquet. General Key, state WPA director, and other state and local dignitaries participated in the dedication, and the program concluded with a dance in the new armory. WPA projects in 1935-1937 propped up the sagging economy of Okfuskee County. By January of 1936 alone, 1000 men in the county were employed and estimated WPA expenditures in Okfuskee County totalled more than $237,702 on thirty projects ranging from road improvements to school buildings and sewing rooms. The majority of the expenditures went to labor alone. The WPA’s cost on the armory project was $45,000, with the city contributing the land. In human terms, thousands of manhours of labor went into the armory’s construction. In hard numbers, a monthly average of 50 men were employed on the project. These figures testify to the labor-intensive nature of WPA projects, which were designed to provide as much work as possible for those on relief rolls. Most of the hours were consumed in hand labor stone cutting, concrete-pouring, and installing the wood-block floor in the drill hall (pine blocks were cut, primed, set in asphalt, sanded, oiled, and polished, in sections). A concrete floor would have sufficed, but ample time and labor were available to create a more complex floor.
Upon completion, the Okemah Armory became the home of Company D, 180th Infantry, of the 45th Infantry Division, Oklahoma National Guard. [3]
Sources:
- Oklahoma Landmarks Inventory Nomination
- Landmark Hunter.com
- National Register of Historic Places Registration Form
- The Living New Deal
- http://susandragoo.blogspot.com/p/photo-gallery-wpa-in-oklahoma.html
Supported Documents:
- WPA Properties Okfuskee County – Okemah Armory
- Department of Environmental Quality Final Report
- National Register of Historic Places Support Document
- National Register of Historic Places Nomination Form







Leave a Reply