| Address: | Oklahoma Panhandle State University Goodwell, OK | County: | Texas |
| Started: | Completed: | 1935, | |
| Agencies: | WPA | NRHP: | No |
Current Usage:
Description:
Several projects on what is now the Oklahoma Panhandle State University (OPSU) campus in Goodwell, OK were enabled by multiple New Deal agencies. Among the work undertaken were the construction of two new buildings by the P.W.A., and the renovation of other facilities by the W.P.A.
Franklin Hall Renovations
1935
The Franklin Hall dormitory building at OPSU was improved with W.P.A. funds and labor.
“By the 1920’s, the dormitory housed only male students, usually forty of them, and was called The Boys’ Dormitory. In 1935, the state legislature and WPA funds allowed funds for some badly needed remodeling. One year later, remodeling provided additional bathroom facilities in the building.”
Sometimes known as “the white building,” the building still stands at the eastern corner of Sewell St. and College Ave.
Muller Hall
1939
Two identical dorm buildings: Muller Hall and North Hall, were constructed at the same time as part of a federal Public Works Administration (P.W.A.) project. The P.W.A. supplied a $65,454 grant for the project, whose total cost was $145,454.
Muller Hall was originally constructed as a women’s dormitory, and it is located at the intersection of Eagle Blvd. and Aggie Ave. Specifically, it is at the southeast corner of this intersection, facing along Aggie Ave., kitty corner from North Hall (which fronts the north side of Eagle Blvd.)
“Because Muller Hall had fallen into disrepair, Panhandle State College (PSC) closed the building in 1973. In the 1990’s, Oklahoma Panhandle State University (OPSU) refurbished Muller Hall and outfitted it as fitness center for students and staff. Currently, the building houses the public information office which produces the weekly campus newspaper, The Collegian; the college yearbook, The Plainsman; and press releases.”
“These two identical buildings were constructed in 1938 with funding granted by the Public Works Administration and with self-liquidating bonds.”
P.W.A. Project No. OK [X]1267
North Hall
Two identical dorm buildings: Muller Hall and North Hall, were constructed at the same time as part of a federal Public Works Administration (P.W.A.) project. The P.W.A. supplied a $65,454 grant for the project, whose total cost was $145,454.
North Hall was originally constructed as a men’s dormitory, and it is located at the intersection of Eagle Blvd. and Aggie Ave. Specifically, it is at the northwest corner of this intersection, facing along Eagle Blvd., kitty corner from Muller Hall (which fronts the east side of Aggie Ave.)
“These residence halls were completely built by hand; cement and bricks were off-loaded from trains and placed in wagons pulled by mules and horses to the construction sites. Both dormitories, measuring 170 feet by 72 feet, had three stories with one story a “half” basement. The dormitories’ combined occupancy equaled 200 students. Inside, the buildings contained reception areas, recreation rooms, and air conditioning. The women’s dormitory, eventually named Muller Hall, featured a cafeteria. The men’s residence hall became North Hall. The original contract for the buildings did not include furniture, so students enrolled in industrial arts courses made the walnut furniture for the students’ rooms. Even after students moved in in September 1939, workmen had yet to finish the basements. Therefore, workers dug out the basement and poured the dirt outside through open basement windows and then mixed the concrete and poured it inside the building through the basement windows to complete the structure.”
P.W.A. Project No. OK [X]1267
Hesper Hall Renovations (demolished)
The former, since-demolished Hesper Hall building at OPSU was improved with W.P.A. funds.
“In 1935, the Oklahoma State Legislature allowed PAMC to purchase WPA bonds to defray the cost of renovating Hesper Hall to become the library and the museum and to build a new dormitory and to repair campus buildings.”
The building has long since been demolished.
College Park
AGGIE AND CHURCH STREETS
Sources:
- Oklahoma Landmarks Inventory Nomination
- Oklahoma Landmarks Inventory Nomination – College Park
- The Living New Deal – OPSU
- The Living New Deal – Franklin Hall Renovations
- The Living New Deal – Muller Hall
- The Living New Deal – North Hall
- The Living New Deal – Hesper Hall Renovations
- https://www.opsu.edu/About/History/
- National Archives: Record Group 135: Public Works Administration; Projects Control Division; Entry 52: Indices to Non-Federal Projects; Report No. 5: Status of All Completed Non-Federal Allotted Projects, page 177.
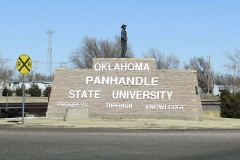
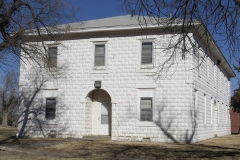
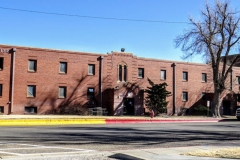
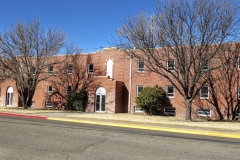
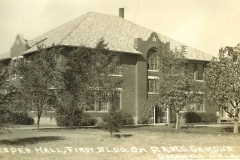
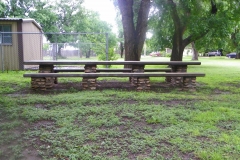
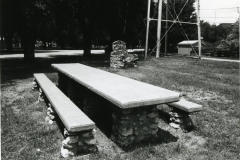




Leave a Reply