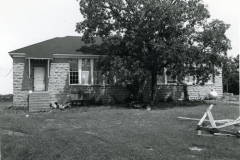| Address: | Vicinity of Wilburton, Oklahoma | County: | Latimer |
| Started: | Completed: | 1940 | |
| Agencies: | WPA | NRHP: | No |
Current Usage:
Description:
A two-room building initially, the Pleasant Hill school is a single story, rectangular (30′ x 70′) structure constructed of rusticated and coursed native sandstone. The roof, now covered with composition shingles, is hipped with a central gable and porch over a recessed, two-door front entryway. The porch roof is supported by two wood shafts. Wood sash window openings on the rear reach to the eaves.
The structure is significant because it provided an educational environment conducive to progressive education, replacing a dilapidated wood building. Architecturally the building is unique in the community because of its type, allusion to Richardson Romanesque style, scale, materials and workmanship. Construction of the school building created job opportunities for unskilled and unemployed laborers made destitute by the closing of coal mines in the area. The work was the margin between life and death.
VERBAL BOUNDARY DESCRIPTION: Follow state highway No. 2 on the southwest corner of Wilburton one mile sout of its intersection with U.S. highway No. 270, turning east on a paved county road. Follow this road for two miles to the school site on the north side of the road. From the SE corner of Sec. 16, T 5 N, R 19 E, the property line runs north 95 yards, west 70 yards, south 9 5 yards and east 70 yards.




Leave a Reply