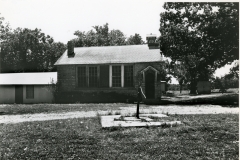| Address: | Vicinity of Salina, Oklahoma | County | Delaware |
| Started: | Completed | 1936 | |
| Agencies: | WPA | NRHP: | No |
Current Usage
Description:
This one-room, rectangular shaped (36′ x 24′) structure is constructed of cut and coursed native stone. It has a gabled roof with a recently added bell tower and projecting eaves. The front entryway is arched and recessed with a wooden hood supported by brackets. The wooden sash windows are grouped in bands with a concrete sill. They reach to the eaves and some of the south windows are partially covered by boards.
This school is significant because it offered a measure of modern education to a very rural and isolated population. lt also constituted an economically important community resource. Its construction provided wages for almost 6200 man-hours of labor for local families which were infused back into the depressed local economy. Jobs generated by the construction of the school restored a sense of pride to many men who might otherwise have been unable to provide for their families. It is significant architecturally for its pattern book design and as a classic example of the “little” one-room school house.[1]
VERBAL BOUNDARY DESCRIPTION: Four miles west of Kenwood, begin 416 feet west and 312 feet north of the southeast corner of the NE 1/4 of Sec. 12, T 21 N, R 22 E, and go 150 feet east, 104 feet north, 150 feet west and 104 feet south.




Leave a Reply