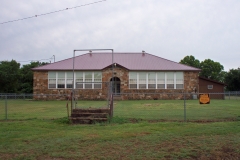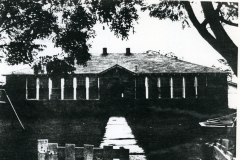| Address: | Vicinity of Summerfield, Oklahoma | County: | Leflore |
| Started: | Completed: | 1937 | |
| Agencies: | WPA | NRHP: | No |
Current Usage:
Community Center for Summerfield
Description:
A four-room building, the Summerfield school is a single story, rectangular ( 42′ x 72′) structure constructed of untooled and uncoursed native sandstone. The hipped roof, now covered with composition shingles, has a gable dormer without lights above a frontal entry archway and recessed doors. Wood sash windows on concrete sills reach to the eaves. A concrete block lean-to addition has been attached to the north end; it does not destroy the integrity of the building.
The school building is significant because construction of it provided work opportunities for destitute laborers in the Summerfield community who had been forced on relief rolls for lack of jobs in the private sector. It also created a new environment more favorable to learning than existed previously. Because of its type, style, scale, materials and workmanship, the building is architecturally unique within the the community.
VERBAL BOUNDARY DESCRIPTION: Follow U.S. highway No. 271 southwest of Wister some ten and one-half miles and turn east on a paved county road, going one-half mile to the Summerfield community. The school property is in the southeast portion of the town, beginning at the SE corner of the SE 1/4, of the NE 1/4, of the NE 1/4, of the NW 1/4 of Sec. 22, T 5 N, R 23 E, and running north 208 feet, west 208 feet, south 208 feet and east 208 feet.
Sources:
Supported Documents:
- WPA Properties Leflore County – Summerfield School
- National Register of Historic Places Support Document
- National Register of Historic Places Nomination Form






Leave a Reply