| Address: | Sixth Street in Weleetka, Oklahoma. | County: | Okfuskee |
| Started: | Completed: | 1937,1940,1936 | |
| Agencies: | WPA | NRHP: | No |
Current Usage:
Junior High School
Description:
There are three WPA structures on the Weleetka Campus. The first is the classroom building which has eight rooms and is a single-story, T-shaped (87′ x 111′) building constructed of cut, coursed, and rusticated native stone of buff color. The masonry is beaded. The roof is gabled. The back section of the school has two stories and a driveway leading down to the lower floor with a garage entry. The front entry is recessed behind a semi-elliptical arch made of concrete and is painted white. There are two large windows, one on each side of the entryway, that reach to the eaves. All the doors are new and made of glass. Window openings, except for those at the entrance and the back, contain concrete cinder blocks that are painted. The front has two large windows, one on each side of the entryway, that reach to the eaves. One entrance on the north side of the building has been adapted for handicapped students. The alterations do not impeach the integrity of the building.
The auditorium is a single-story, rectangular (94′ x 56′) building which is stepped on the south side and is constructed of cut, coursed, and rusticated native stone of buff color with beaded masonry. The roof is flat with parapets. The entrance has an art deco flavor. The double-door entrance is recessed behind a square entry. The window openings have cinder block inserts that are painted and new doors have been added. The native stone on the north and east sides of the building are being covered with concrete blocks, smoothed down, and painted. There is an addition attached to the south side of the structure. These alterations do not impeach the integrity of the building.
The gymnasium is a single-story, rectangular (51′ x 78′) building constructed of cut, coursed, rusticated, and beaded native stone of buff color. Some stonework above the entrance is uncut native stone of auburn and buff colors. The roof is arched and has parapets. The double-door entrance has pilaster strips, as do the two front corners, which give the building an art deco style. The building contains much decorative detail on the pilasters, freizes, and above the entryway. In particular, the decorative features above the entrance are very unique and consist of colorful, uncut and cut, rock placed as panels and framed with red brick. Some windows have cinder block inserts which are painted, but this alteration does not impeach the integrity of the structure.
The school is unique within this area of Oklahoma because of its T-shape and the semielliptical concrete entrance decoration. The auditorium is unique for its art deco entrance. The entrance to the gymnasium is very unique because of the designs made using cut and uncut rock of many colors and red brick. All of the structures show exceptional beauty in terms of style, scale, materials, and workmanship. These WPA projects are significant because building them gave unskilled and unemployed people the chance to work at a time when such opportunities were scarce and infused wages of some 76,000 man-hours of labor into Weleetka’s economy. It also created enhanced opportunities for education and recreation in the Weleetka community which were badly-needed.
VERBAL BOUNDARY DESCRIPTION: School: From the intersection of Sixth and Seminole streets, go east 200 feet then north 75 feet to a point of beginning; then go 111 feet north, 87 feet west, 111 feet south, and 87 feet. Auditorium: From the same intersection go east 305 feet to a second point of beginning, then go 95 feet east, 56 feet north, 95 feet west and 56 feet south.
Gymnasium: Go east 1/10 of a mile from the intersection of Fifth and Seminole streets, then north 30 feet to a point of beginning, then go 78 feet north, 51 feet west, 78 feet south, and 51 feet east; all in the NE 1/4 of the SW 1/4 in Sec. 15, T 10 N, R 11 E.
Sources:
- Oklahoma Landmarks Inventory Nomination
- http://www.okgenweb.org/~okokfusk/schools/weleetka.htm
- http://www.weleetka.k12.ok.us/
- The Living New Deal
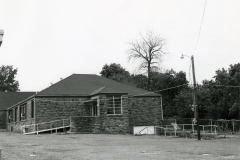
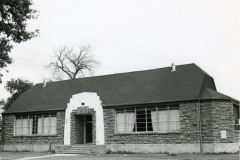
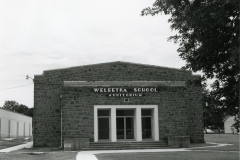
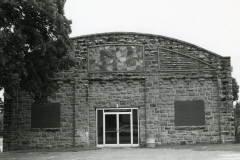
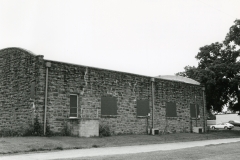
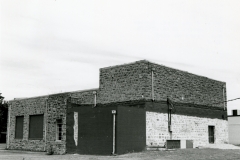




Leave a Reply