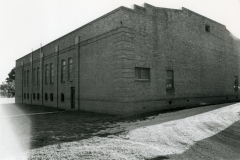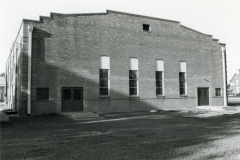| Address: | West Canadian and Miller Streets, Vinita, Oklahoma | County | Craig |
| Started: | Completed | 1940 | |
| Agencies: | WPA | NRHP: | No |
Current Usage
School Property
Description:
The Will Rogers High School gymnasium is a two level, rectangular shaped (104′ x 79′) building constructed from buff colored brick. It has a high arched roof with stepped parapets. Double door entries access the building. Windows consist of elongated, singly placed casement windows with brick sills and arched lintels and half-sized singly placed windows with brick sills and arched lintels. Pilasters with preformed concrete caps frame each pair of singly placed windows. Brick quoins on the corners, and raised brickwork friezes add decorative relief to the structure. Reduction in the size of the front entryways has not impeached the essential integrity of the building.
Along with two NY A constructed buildings on the campus of Will Rogers High School, a project of this size constituted a tremendous resource for the community of Vinita. The wages from the more than 100,000 man-hours of labor that went into the buildings were infused back into local businesses and thus stimulated economic recovery. It is significant that brick building materials were utilized in the construction. The gymnasium provided a modern facility for educating the children and fostered a sense of pride within the community that their children would experience better conditions than their parents.[1]
Sources:
- Oklahoma Landmarks Inventory Nomination
- The Living New Deal
- Accomplishments of the Works Progress Administration for Oklahoma, July 1, 1935 to March 1, 1937






Leave a Reply