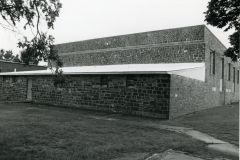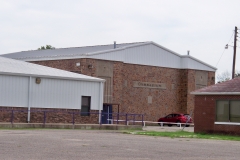| Address: | Streets unmarked, Wister, Oklahoma 040, Leflore County 079 | County: | Leflore |
| Started: | Completed: | 1940 | |
| Agencies: | WPA | NRHP: | No |
Current Usage:
School Property
Description:
The Wister gym and auditorium is a single story, rectangular (85′ x 72′) structure constructed of untooled and uncoursed native stone. The masonry is of highest quality. The roof appears to be arched with parapets. On the front entryway, facades at either corner are extended and are composed in part of poured concrete slabs that reach to the roof and are incised for decorative purposes. The concrete slabs, the incised lines, and vertical extension of the roof line give the building a distinct art deco flavor. Windows are in metal casements. On the rear of the building has been added a 24 foot extension of similar materials. This and an enclosed walkway attaching the gym to an older school building do not detract from the architectural integrity of the structure.
As a WPA building, the structure is notable for its scale, clear art deco style, and superior masonry. Within the community it is unique architecturally because of its type, style, scale and workmanship. It is significant because construction of it provided work opportunities for destituted laborers in the Wister area where none had previously existed and because it provided space for school and community activities, especially basketball, which fostered a sense of identity and pride not widely known in the region beforehand.
VERBAL BOUNDARY DESCRIPTION: Lots 1 and 2, Block 9, Wister original






Leave a Reply