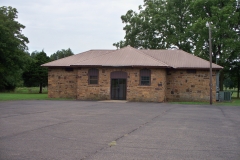| Address: | Vicinity of Stilwell, Oklahoma | County | Adair |
| Started: | Completed | 1934 | |
| Agencies: | WPA | NRHP: | No |
Current Usage
Description:
Built of uncoursed, cut native stone with beaded masonry, this essentially rectangular shaped (25′ x 59) building has a small wing centered on its front. The roof is hipped with projecting eaves and an intersecting hip over the wing unit. The front entryway is arched with cut stone keystone and has double wood doors and a wood inset above the doors. Singly placed windows on the front of the building are altered with wood insets and smaller energy efficient windows installed; elsewhere double-hung wood sash windows are grouped into bands with cut stone sills. The window alterations are minor and have not damaged the integrity of the structure. Its integrity has been compromised by a hole in the west wall which along with the consideration that it was probably constructed by the CWA disqualifies it for inclusion to the National Register.
This school constituted a significant community resource both presently and when it was built. The wages earned by the construction workers went back into the local business community thus stimulating the economy. Today the structure serves as a spiritual center for area residents. Actual construction provided employment for farmers struggling to support their families during this nation’s worst economic depression. Architecturally the building is unique for its hip on hip roof.
VERBAL BOUNDARY DESCRIPTION: Go approximately 3 miles east of Stilwell on State highway 100 to the NE corner of the NW 1/4 of the NW 1/4 of the SE 1/4 of Sec. 7, T 15 N, R 26 E, thence running south 10 rods, thence west 16 rods, thence north 10 rods, thence east 16 rods to the point of origin




I attended this school from 1938 to1946. We lived at the Adair County Orchard Co, where my dad(Dutch Hatfield) was manager, until it was sold in 1947.
If you have any pictures you would like to contribute to this project that would be greatly appreciated.