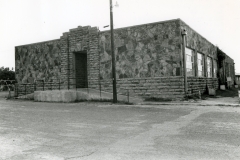| Address: | 7th and Main Streets, Porter, Oklahoma | County: | Wagoner |
| Started: | Completed: | 19940 | |
| Agencies: | WPA | NRHP: |
Current Usage:
Unable to locate
Description:
Designed as an eight room classroom facility, the Porter School building is rectangular (63′ x 137′) and is constructed of rusticated and coursed as well as uncut and randomly laid native sandstone. The mixture of masonry types is for decorative purposes, best used on the front entryway. The bottom 1 / 4 of the exterior wall, the recessed entryway, side pilasters and parapets are of rusticated and coursed stone, while the rest of the wall is constructed of uncut stone. The same design is used on the side walls, but only the one-half connected to the front. The roof is flat with parapets; window openings rise to the height of interior ceilings. Original metal casement windows remain in most openings, some having been replaced by metal sash windows. Sills are of cut stone. On the north end a walkway connecting the building with a newer has been enclosed with brick. This minor alteration does not impeach the integrity of the building.
As a WPA building, the Porter school is particularly unusual for the mixture of masonry types, i.e. rusticated and coursed with uncut and uncoursed native stone. Within the community, the structure is unique with reference to its style and workmanship. It is significant because it brought Porter into an era of modern education, replacing a delapidated wood frame structure, and nurtures that process until the present. Equally notable was that construction of the building provided employment for individuals who had lost their jobs and pride as a consequence of the national depression and infused the income from several thousand man-hours of labor into the local economy.
VERBAL BOUNDARY DESCRIPTION: From the southwest corner of Block 36, Porter original, go 90 feet east to a point of beginning, then go north 170 feet, east 85 feet, south 170 feet and west 85 feet.





Leave a Reply