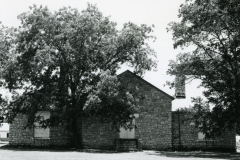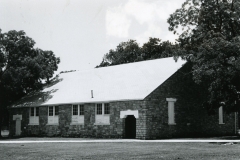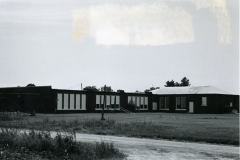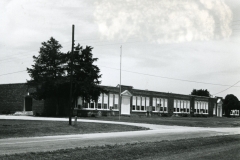| Address: | Mill Street, Ravia, Oklahoma | County: | Johnston |
| Started: | Completed: | 1939 | |
| Agencies: | WPA | NRHP: | No |
Current Usage:
Description:
The WPA constructed two structures on the Ravia School campus: a ten-room school building with an auditorium, and a gymnasium. The school building is a single-story, T-shaped structure (222′ horizontally x l 12’vertically) constructed of brick. The auditorium is located in the center of the structure and forms the leg of the T. The classroom section of the structure has a flat roof, and the auditorium has an arched roof. Parapets are capped with concrete slabs. Decorative friezes enhance the beauty of the structure. Two recessed front entryways are framed with poured concrete pilasters and crowned with a triangular pediment and a stepped cornice at the roof line. Side entries are recessed behind archways. Window openings have been reduced by wood inserts and small sash windows added. The window alterations and the closing of one entry way with wood panels do not affect the integrity of the building.
The gymnasium is located north of the school building. The structure is exceptionally beautiful for its high stone walls, which themselves constitute works of art. The gym is a single-story, rectangular (83′ x 78′) structure constructed of rusticated, and slightly coursed native stone. The roof is gabled with a center gable at the rear of the structure. The main entries are recessed with pre-formed concrete cross shaped lintels over them. The rear entry has a lintel and a stoop. The bottom portion of the front sash windows are covered by wood insets, and other windows on the rear have been enclosed with cinder blocks. The structure has two chimney stacks constructed of stone which narrow toward the top. Window alterations and the enclosing of the front entry with wood panels have not impeached the integrity of the structure.
The WP A structures on the Ravia School campus are exceptional in their beauty and high level of workmanship. It is significant that the WPA was able to construct such buildings using what had constituted an unskilled labor force composed of workers unemployed because of economic recession. It is apparent that the workers benefitted not only from the wages they earned while building these structures, but also from the skills they developed along the way. They could also be proud that their labors created two structures so conducive to learning. Architecturally, the buildings are unique within the community in terms of type, style, scale, materials, and workmanship.
VERBAL BOUNDARY DESCRIPTION: All of Blocks 44, 46 and 51, Ravia original plat








Leave a Reply