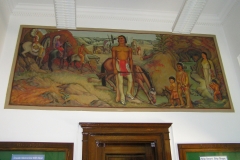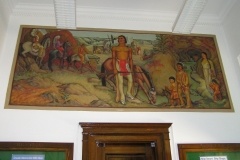| Address: | 121 North Noble Avenue , Watonga, Oklahoma | County: | Blaine |
| Started: | Completed: | 1936 | |
| Agencies: | PBB, TSFA | NRHP Date: | April 17, 2009 |
Current Usage:
Post Office
Description:
Watonga Post Office National Register of Historic Places Nomination Form Reads:
The United States Post Office in Watonga, Oklahoma was built in 1936 and occupies the southwest corner of the intersection of North Noble Avenue and First Street. It is a brick-clad building designed in the Colonial Revival style with one and one-half stories and a basement. The part of the building that includes the public lobby has a gable roof, while the back part of the building which is not accessible to the public has a flat roof. The front of the building faces east and the gabled roof parallels Noble Avenue. As viewed from the back or northwest side, the outline of the building shows three main sections (front, middle, and back) each successively tapered and not as wide as the front portion of the building facing Noble Avenue. All sides of the building are decorated with a soldier brick plinth. Concrete coping and a wooden cornice both painted white mark the flat-roofed sections of the building. The post office building is effectively surrounded by a band of concrete on all sides. There is a wide sidewalk in front of the building, but except for a few plantings on the front there is no other vegetation near the building. The east elevation or front of the building is symmetrical. The centerpiece of the facade is the decorative detail above the entrance, including the keyed round arch fanlight. The entrance consists of double metal doors, sidelights, and a transom. A short flight of steps, flanked by lampposts and two semicircular brick planters, leads to the entrance. The brick cladding around the entrance is slightly recessed, and concrete blocks placed at the same level as the bottom of the fanlight interrupt the brickwork and create the effect of pilasters adjacent to the sidelights. Four 9×9 double-hung windows span the east elevation and continue its symmetry. At the top of the wall a white wooden panel that stretches nearly the length of the building bears the following words, in black lettering: “UNITED STATES POST OFFICE WATONGA OKLAHOMA 73772.” Above this panel and following the roofline is a cornice decorated with dentils. Cornice returns extend around the northeastern and southeastern corners of the building. There are a total of eleven windows from the front to the back of the building along the north elevation. Near the gable peak there is a small fanlight below a keyed round arch. The window glass in it has been replaced with wood in-fill. Below this there are seven windows in a row. Two 9×9 double-hung windows dominate the gabled part of the building. These are followed by two short and slender 2×2 windows, one on the back side of the gabled part of the building and the other on the flat-roofed section, then a pair of 9 x 9 double-hung windows, and around the corner of this section of the building one more 9×9 double-hung window. The interior space of the back part of the building has been divided into two stories. There is one 1×1 double-hung window on the first story and there are two 6 x 6 double-hung windows in the half-story above. A long l-shaped concrete ramp provide access to the loading dock at the back of the building. A stone-lined drainage channel parallels First Street and actually separates the post office lot from the road. Three short concrete bridges provide crossings for pedestrians and one of these doubles as a site for drive-up mailboxes. The south elevation is also dominated by the fenestration, but it is not a mirror image of the north elevation. There is a small fanlight with a keyed round arch near the gable peak on the front section of the building. Originally, there were two 9×9 double-hung windows below this, but just one remains. The other window space has been altered to provide an additional entrance into the public lobby that is wheelchair-accessible. A metal door with a glass slab has been added along with a wheelchair ramp. Three large 9×9 double-hung windows dominate the middle section of the south elevation, and there is a fourth window in the same style just around the corner from these. There is a chimney stack in the corner where the middle and back sections of the building meet. The second story of the back section of the building is marked by two 6×6 double-hung windows. There is a vent in the wall below one, and a door providing side-access to the loading dock at the back of the building. The west elevation is the narrowest side of the post office building; it is also the only section of the building to have two stories. There are two 6×6 double-hung windows on the second story. The first story contains the loading area, which was conceived and built as an integral part of the first floor. Between the first and second stories a full-width flat roof anchored by three metal rods provides additional cover for the work area. There are five basic ceiling lights over the work space and a mechanical lift on one side of the loading dock. On the interior, a three-sided wooden vestibule with rounded corners projects into the lobby area. The mural, Roman Nose Canyon was painted by Edith Mahier and hangs on the wall to the right as one enters the lobby. The mural was painted in oil on canvas. Unlike many other post office murals, this one does not stretch the full-width of the wall. Nevertheless, its slightly smaller size makes it an excellent fit for the wall space above the postmaster’s door. Molding decorated with a dentil-like pattern provides additional embellishment to the ceiling area. Two rows of hanging fluorescent lights have been added and now hang in front of the mural. The main portion of the floor consists of gray terrazzo tiles which give way to a band of darker gray tiles on the edges adjacent to the walls. All of the interior walls have gray marble wainscoting. Much of the original woodwork surrounding the counter area remains, but there have been some alterations in part because the entire counter area is no longer used for postal transactions as it once was and also for security purposes. Security concerns have also resulted in a division of the interior of the lobby itself. Specifically, a glass and metal floor-to-ceiling partition has been built to separate the commercial/sales area of the lobby from the round-the-clock publicly accessible post office boxes. In Mahier’s mural the Cheyenne Chief Henry Roman Nose stands in the front and center holding a rifle. To the right are his wife and family and to the left three other Cheyenne cross the rocky terrain on horseback, approaching a nearby stream. Directly behind Chief Roman Nose is a Conestoga wagon and a family of settlers who have also stopped for water. A man milks a cow while horses graze behind the wagon. In the distance three other white men scan the horizon, their backs to the Cheyenne. The mural depicts the rugged terrain of the canyon where Roman Nose lived between about 1856 and 1917. Mahier’s use of bright oranges and reds draws attention to the Cheyenne and adds vibrancy to the mural’s landscape.
Sources:
- National Register of Historic Places Nomination Form
- Oklahoma Landmarks Inventory Database
- Smithsonian Post Office Museum (Google Arts and Culture)
Supported Documents:
https://postalmuseum.si.edu/research/pdfs/MNavarroNPMScholarshipArticleFINAL.PDF






Leave a Reply