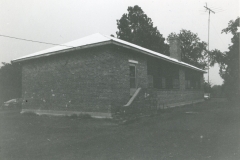| Address: | Vicinity of Soper, Oklahoma | County: | Choctaw |
| Started: | Completed: | 1939 | |
| Agencies: | WPA | NRHP: | No |
Current Usage:
Description:
Originally two classrooms, the Roebuck school building is a single story, rectangular (29′ x 74′) structure constructed of used red bricks laid with running bond. The roof is gabled and presently covered with tin sheets. The front entry is recessed behind an archway. Classroom window openings on the rear, which reach to the eaves, have been filled by wood inserts and small sash windows installed. This alteration has not seriously impeached the integrity of the structure.
The school building is significant because construction of it provided work opportunities for unemployed and unskilled agricultural laborers in a rural and remote area where few jobs previously existed and because it created a new environment conducive to learning for students theretofore deprived educationally. Architecturally the building is unique in that it is constructed of used brick, a material different from that usually associated with WPA tworoom school houses. The materials were obtained at Soper from the wreckage of a commercial building. With reference to other structures in the region, it also is totally unique in type, style, scale and workmanship.
VERBAL BOUNDARY DESCRIPTION: Go two and one-half miles north of Soper on paved county road; turn west and go three and one-quarter miles on unpaved section line; structure is on the south, being on property that begins at the NE corner of the NE 1/4, of the NW 1/4 of the NE 1/4 of Sec. 5, T 6 S, R 15 E and runs west 70 yards, south 125 yards, east 70 yards, and north 125 yards.





Leave a Reply