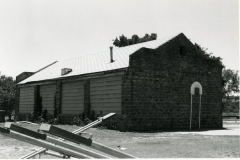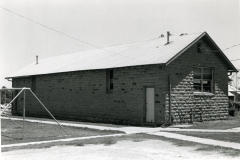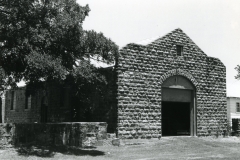| Address: | Third Street and School Road, Olive, Oklahoma | County | Creek |
| Started: | Completed | 1937 | |
| Agencies: | WPA | NRHP: |
Current Usage
Description:
he Olive School Campus contains two WPA-built structures: a classroom building and a shop building. The classroom building is a two-room, single-story, rectangular (22′ x 75′) structure constructed of cut, coursed, and rusticated native stone of buff color. The roof is gabled. The main entrance is on the side wall. There are new windows with blue paint on the top panes.
The shop is a single-story, rectangular (31′ x 60′) structure constructed also of cut, coursed, and rusticated native stone of buff color. The roof is gabled with parapets. The entry has an archway. The workmanship gives the building a Richardson Romanesque flavor. The windows have been wood inserts and contain concrete sills. Alterations have not impeached the integrity of the building.
Construction of these buildings provided badly-needed economic security to unskilled and unemployed laborers in this rural area and infused wages of some 12,000 man-hours of labor into the local economy. Both aspects of the project helped relieve some of the suffering associated with the depression. This WPA project also enhanced educational opportunities within the city of Olive. These structures are also unique in terms of type, style, materials, and workmanship.[1]
VERBAL BOUNDARY DESCRIPTION: Block 15, Lots 1 through 24 and all of Blocks 16 through 21 of the Olive original, specifically, from the intersection of Third street and school road, go 280 feet north, 120 feet west to a point of beginning,go north 22 feet, west 75 feet, south 22 feet, then east 75 feet. From the same intersection, go west 118 feet west then 60 feet north, 31 feet west, 60 feet south, then 31 feet east.
The gymnasium is a single-story, rectangular (65′ x 50′) structure constructed of cut, coursed, and rusticated native stone of buff color. The gym is an addition to the main school building. The new roof is gabled. The windows have been filled with concrete and smaller windows added. The doorway has been made into a garage entrance as well. The alterations impeach the integrity of the building.
SIGNIFICANCE: 1937; builder/architect: unknown
Construction of this building provided badly-needed economic security to unskilled and unemployed laborers in this rural area. This WPA project enhanced educational opportunities within the community of Olive. This structure is also unique in Olive in terms of type, style, materials, and workmanship.[2]WPA
Sources:
- Oklahoma Landmarks Inventory Nomination







Leave a Reply