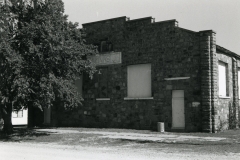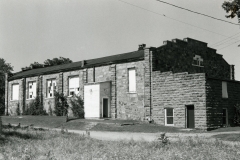| Address: | Tipperary Street and Cork Avenue, Shamrock, Oklahoma | County | Creek |
| Started: | Completed | 1937 | |
| Agencies: | WPA | NRHP: | No |
Current Usage
Demolished
Description:
This gymnasium/auditorium is a single-story, rectangular (63′ x 115′) building constructed of both uncut and cut, rusticated and unrusticated native stone of buff and auburn colors. The walls and corners have pilaster strips that are cut, coursed, and rusticated native stone, while the walls are actually of uncut, colorful native stone. This mixture of material makes the structure very unique. The roof is arched with a flat portion in the front, and both have parapets. New doors have been added. Some of the windows have been painted white and others have white boards inserted in them. There is a wooden enclosed porch attached to the west side of the building. The alterations do not impeach the integrity of the structure.
As a WPA project, this gymnasium/auditorium is unique in style, type, and especially materials and workmanship. The interplay with uncut and cut native stone is something unique and this workmanship also displays an art deco style. This structure is significant because it furthered education and provided employment for destitute workers at a critical point in the depression. Through this project, the WPA infused the wages of some 29,600 man-hours of labor into the local economy.[1]
VERBAL BOUNDARY DESCRIPTION: Block 27, Lots 1 through 24, Shamrock original.
Sources:
- Oklahoma Landmarks Inventory Nomination





Leave a Reply