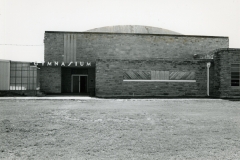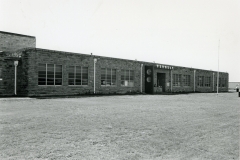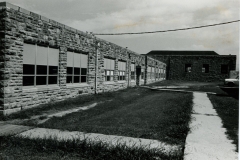| Address: | Pernell, Oklahoma | County: | Garvin |
| Started: | Completed: | 1942 | |
| Agencies: | WPA | NRHP: | No |
Current Usage:
Burned down in 2016
Description:
Single story and consisting of nine classrooms and a gym, the Pernell School is L-shaped (250′ x 57′ vertically, with a 45′ x 65′ horizontal extension) and is constructed of rusticated and coursed native sandstone. The roof is arched over the gym and flat above the classrooms; parapets, capped with pre-formed concrete blocks, extend above the roof line. On two of the entryways, exterior walls curve into the recessed doors; all entries are covered with a flat porch of poured concrete; the porch of the main front entry is supported on one side with a poured concrete wall with circle openings; and above the gym entry decorative concrete panels rise to the roof line. All of these features give the building a distinct art deco flavor. Also above the door of the main entry is an inscription. With pre-formed concrete sills, window openings reach to the level of interior ceilings. Excepting the gymnasium, original metal casement windows have been replaced with energy efficient aluminum sash windows. Concrete block additions to the rear corner of the gymnasium do not affect the architectural integrity of the building.
SIGNIFICANCE: 1941-1942; architect/builder: Harold E. Flood
The significance of this facility is primarily in its distinct allusion to art deco architectural style. As such it reflects that over time WPA construction became more conscious of design, incorporating academic styles even in native stone structures. Within the community the building is wholly unique in terms of type, style, materials and workmanship. And the building has had important educational implications: it replaced a condemned wood building, it announced the beginning of modern education within the very rural community of Pernell, and it continues to be the only educational facility in the community.
VERBAL BOUNDARY DESCRIPTION: On the south edge of the Pernell community, the property begins at a point 208 feet south and 100 feet east of the NW corner of Section 22, T 1 N, R 3 W, and goes south 312 feet, east 312 feet, north 312 feet and west 312 feet.







Very sincere appreciation for posting the history of Pernell School along with photographs of then and now. My grandparents were Robert and Tena Orr, residents of Pernell, and they had 5 children. The oldest four children were very likely educated in the small Pernell wooden schoolhouse. My mother received an excellent education at Pernell. Her younger brother, Bobby Lee Orr, likely attended classes at the then-new (1941) Pernell brownstone. In one of the photos of the 1942-43 class, he may be sitting in the front and center. I cannot be certain but will ask around the family. This was before I was of age and later started my schooling at Elmore City Grade with Laura Mae Lindsey as my 1st grade teacher and Curtis Kennedy as principal. I remember them very well. Great people! My older brother Jimmy and older sister Judy attended Pernell for a few years and played in the band. We lived next to the Warren Petroleum Refinery at that time, until the company deemed too was unsafe for residents in the mid-late 1950’s.
You are very welcome, it has been my intent for this website to be a collection of research notes and information on these forgotten New Deal structures. Hope you gather the information you are looking for.
What was the Pernell School mascot?
Pernell Longhorns