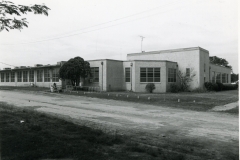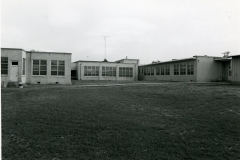| Address: | Tiger and Okmulgee Streets, Wetumka, Oklahoma | County: | Hughes |
| Started: | Completed: | 1940 | |
| Agencies: | WPA | NRHP: |
Current Usage:
Gym is still standing, but High School looks to be torn down and replaced by newer buildings
Description:
A multiple classroom and gymnasium facility, the Wetumka High School is a single story, U-shaped structure constructed of buff brick laid with running bond. Except over the gym where it is arched, the roof is flat with parapets, although over classroom wings the roof extends to form eaves. The front entry facade is constructed of limestone blocks and decorated with a frieze and incising. The front doors are glass, encased in metal, with lights above; the windows too have metal casements. Angular roof extensions, lighter stone laid in parallel courses, and the front facade lend the building an art deco stylistic flavor. Adding a metal addition to the gym on the southwest corner of the building has not impeached the architectural integrity of the building.
SIGNIFICANCE: 1940; builder/architect: unknown
As a WPA school building, the structure is notable for its stylistic allusion to art deco, its brick construction material and its scale. It suggests the relative “prosperity” of urban school districts as opposed to those in rural areas. Within the communjty the building is unique architecturally because of its style and workmanship. It is especially significant because its construction provided work opportunities and some economic security for oil field workers on relief in the Wetumka area and because it created for students an environment, e.g., better light, more conducive to learning.
VERBAL BOUNDARY DESCRIPTION: From the intersection of Tiger and Benson streets go west 260 feet, south 270 feet, east 260 feet, and north 270 feet, in Block 16, Hall-Williams Addition, Wetumka original






Leave a Reply