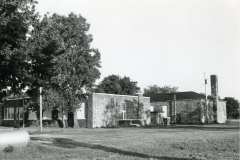| Address: | Stidham, Oklahoma | County | McIntosh |
| Started: | Completed | 1935 | |
| Agencies: | WPA | NRHP: | No |
Current Usage
Description:
The school has 14 rooms and is a single-story, U-shaped (98′ x 208′) structure constructed of coursed and rusticated native stone of auburn and buff colors. The school roof is flat with parapets, and the gymnasium roof is arched with parapets. The two main entryways are recessed behind archways and have pilasters. Pilaster strips are along the front wall and corners, giving the building a hint of art deco styling. Most of the encased windows are in groups of three. Some of the windows are covered or partially covered with white painted wood. There is a brick addition on the east side of the school and a brick addition attached to the north side of the gymnasium. The alterations do not impeach the integrity of the building.
This school is most unique because of its large size. Nothing in the rural area compares in scale. Educationally, it created a new environment conducive to learning for children theretofore deprived educationally. Construction of this school provided employment opportunities for men willing and able to work, but on relief because of the serious economic conditions in the area. It also enabled the WPA to infuse 26,000 man-hours of labor into the local economy and to help prevent the collapse of main street.[1]
VERBAL BOUNDARY DESCRIPTION: Lot 1, Stidham original, in the NE, NE of Section 3, T 10, R 15.





Leave a Reply