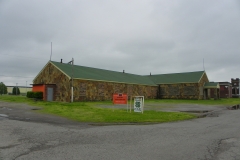| Address: | Vicinity of Muskogee, Oklahoma | County | Muskogee |
| Started: | Completed | 1936 | |
| Agencies: | WPA | NRHP: | No |
Current Usage
Description:
The 4-H Club building on the Muskogee County Fairgrounds is a single story structure that is composed to two intersecting units. It measures 210 feet from north to south and 96 feet from east to west. The structure is constructed of colorful uncut native stone laid randomly with beaded mortar. The roof consists of intersecting cross gables and valleys. To the east and west gables are attached smaller gables that extend to cover entryways and are supported by uncut stone piers at either corner. Window openings with concrete sills have all been enclosed with brick inserts. This major alteration has compromised the integrity of the building.
The 4-Club building is an excellent example of the interpretation the WPA gave to “useful.” The building was used by 4-H Club members during fair time as a dormitory and exhibit hall. Thus its educational and commercial purpose fit well with WPA guidelines. Of course construction also provided needed jobs for unemployed workers whose wages also helped to stimulate the local economy. The structure is also an excellent example of WPA vernacular architecture.[1]
VERBAL BOUNDARY DESCRIPTION: From the northwest corner of the fairgrounds go 416 feet south to a point of beginning, and then go 208 feet east, 312 feet south, 208 feet west, and 312 feet north, all in Block 303, Muskogee original.




Leave a Reply