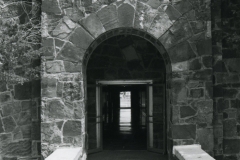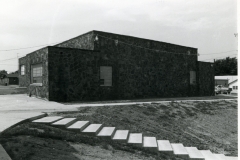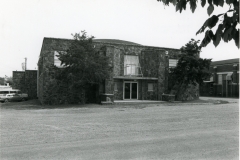| Address: | East A Street, Savanna, Oklahoma | County: | Pittsburg |
| Started: | Completed: | 1940 | |
| Agencies: | WPA | NRHP: | No |
Current Usage:
School Property
Description:
The Savanna school campus includes two WP A structures: a classroom building and a gymnasium/auditorium facility. A building of 15 rooms or more, the Savanna class building is a single story, U-shaped (158′ horizontally; 113′ vertically on each wing) structure constructed of undressed and uncoursed native sandstone. The roof is flat with parapets; entryways are recessed behind arches. Without affecting the integrity of the building, energy efficient, metal windows have been installed. Excellent masonry and rock selection are enhanced with pilasters. The pilasters, singly placed windows on the front, and the vertical extension of the roof line give the building a distinct art deco flavor
Situated just south of the school building is the gymnasium/auditorium/classroom facility. With high ceilings, the single story, T-shaped (67′ x 68′ vertically; 23′ x 100′ horizontally) structure is constructed of untooled and uncoursed native sandstone. Over the gym the roof is arched, while over the classroom section it is flat; both have parapets. The south front entryway is decorated with pilasters, which, with the placement of a window opening above the doors and a concrete porch roof, suggests an art deco style. Masonry and stone selection are excellent. Casement windows rest on concrete sills. The enclosure of the front window to install an air conditioning system has not affected the architectural integrity of the building.
The two buildings are significant because construction of them provided work opportunities for destitute coal miners in the Savanna area who had been on relief rolls for more than a year. Both facilities created a new environment conducive to learning, but the gym/auditorium created a sense of pride and community spirit. The latter was most often associated with indoor athletic events. As rural WPA buildings, they are notable with regard to scale, number, art deco style and quality of masonry. Within the community they are unique architecturally because of their style, materials, scale and workmanship.
VERBAL BOUNDARY DESCRIPTION: The nominated property is contained within a rectangle centered on the above UTM reference points. For the school building (UTM reference A), the west line runs parallel to and 10′ from the west wall of the building; the north line runs parallel to and 10′ from the north wall of the building; the east line runs parallel to and 10′ from the east wall of the building; and the south line runs parallel to and 10′ from the south wall of the building. For the gym/auditorium (UTM reference B), the west line runs parallel to and 10′ from the west wall of the building; the north line runs parallel to and 10′ from the west wall of the building; the north line runs parallel to and 10′ from the north wall of the building; the east line runs parallel to and 10′ from the east wall of the building; and the south line runs parallel to and 10′ from the south wall of the building.







Leave a Reply