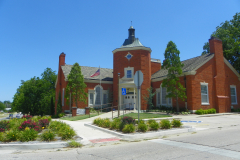| Address: | 400 S. Rennie, Ada, Oklahoma | County: | Pontotoc |
| Started: | Completed: | 1939 | |
| Agencies: | PWA | NRHP: | November 13, 1989 |
Current Usage
Community Arts Center
Description
National Register of Historic Places Nomination Form states:
Description Located in downtown Ada, Oklahoma, the Ada Public Library building is a Y-shaped, red brick structure of Colonial Revival design. Its overall dimensions are 74 feet (east to west) and 108 feet (north to south). Designed to utilize a corner lot, the symmetrical building is enhanced by an inviting entrance which faces northwest. The rounded portico has two Corinthian columns on either side and is covered by canopy, balustrade, and tower. The entrance consists in two singletransom doors. Above the balustrade is a double-hung window, and above that, a round window. On top of the tower is a mansard copper roof and an octagonal louvred cupola with domical roof. Behind the tower is a balustrade, which outlines a flat roof. r-Each wing is covered by a gabled roof and contains Palladian windows and an exterior end-wall chimney. The exterior walls of this Williamsburg-style building are 12-inch brickwork with cut stone trim. Six brick quoins at each corner of the building are two feet wide and project one-half inch. The building’s interior also retains its integrity of design and materials. Inside, there is a small diagonally-shaped vestibule with marble wainscoting, leading into a rotunda. There, the floors and ceiling are reinforced concrete construction, and there are eight interior loadbearing piers. Surrounded by four delicate Corinthian columns and high, graceful arches, this portion of the building features a terrazzo floor which contains a star-shaped design. The arches are decorated with keystones and dentils. Over the foyer there is a metal lathe and plaster suspended ceiling. Behind the foyer is the stacks room, a rectangular area with flat ceiling. To the left and right of the foyer are the north and south wings, which originally served as the Children’s and Adults’ Reading Rooms, respectively. Each of these rooms contains its original marble and brick wood-burning fireplace, and on either side of each wing are Palladian windows, framed by wide oak trim. To the right of the stacks room is a door leading into an office, behind which is a workroom, now used as a kitchen. To the left of the stacks room is a glassed-in area used originally as the reference room. The building also contains a second story, which consists in one large lecture room and a half-bath. A basement consists in three storage rooms, a boiler room, and a half-bath. In 1980 the library books were removed, and in 1982 restoration began on the old building. The workroom at the back southeast corner of the building was converted into a kitchen, and the book lift, condemned as a fire hazard, was removed. The windows had deteriorated, and because it proved impossible to restore them, the original wooden frames and sashes were replaced with aluminum members of the same design. Some of the original glass panes from the old windows were placed into the new ones. This alteration does not compromise the building’s integrity.
Historic Context In the late 1930s several Ada women borrowed books from various townspeople and opened a children’s library on the second floor of City Hall. After taking turns keeping the library open for a year, they persuaded the City Council to call a bond issue election to build a new building. A library board was appointed; these people worked during L936 and 1937 with Albert Ross, a local architect, on a design that would sell itself to the public. After deciding on a plan and securing a federal PWA grant for $29,250, the City Council held a bond issue for $35,750. Construction began in the autumn of 1838. On April 24, 1939, the Ada Public Library was opened. The local newspaper had carried articles about the building daily for the previous week, and Ada citizens had become enamored with the structure. Over 1,500 people attended the dedication ceremony at the First Presbyterian Church nearby and then walked over to tour the building for the first time
Ada Evening News, 20 July 1938 r 17 August 1938, 7 October 1938. Ada Evening News, 16 April – 24 April 1939, 17 May 1959, 12 March 1978 “An Unusual Architectural Treatment For a Corner Lot.” The Pioneer 9 (November-December 1945): 2. Ross, Albert, Interview by Linda Stephenson, 27 March 1986. Notes in possession of interviewer.
Sources
- Oklahoma Landmarks Inventory Database
- National Register of Historic Places
- Wikipedia
- Adaok.com
- 3d Warehouse
Supported Documents
- National Register of Historic Places Nomination Form
- National Register of Historic Places Supported Document





Recent Comments