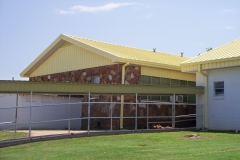| Address: | Vicinity of Sallisaw, Oklahoma | County: | Sequoyah |
| Started: | Completed: | 1936,1938,1942 | |
| Agencies: | WPA | NRHP: | No |
Current Usage:
Description:
The Hanson School campus contains three WPA structures: a classroom building, a bus barn, and a teacherage. The classroom building is a four-room, rectangular (46′ x 76′) structure constructed of uncut native stone. It has a gable roof with wood siding. A concrete block addition covers the original arched entryway. Windows are grouped into bands with concrete sills and continous concrete lintels that reach to the roofline. The structure rests upon a cut stone foundation. Unfortunately additions built onto three sides of the building impeach the integrity of the structure
The bus barn is a rectangular shaped (50′ x 32′) building constructed from uncut and uncoursed native stone. It has a gable roof and new single glass doorways placed in wood insets that replaced the original large garage doors. The renovations to this building are significant enough to disqualify it for inclusion to the National Register.
The teacherage is a rectangular shaped (33′ x 26′) building constructed from wood with a brick foundation wall. It has a gabled roof with an intersecting center gable porch. Wooden sash windows have wood sills and lintels. A wooden addition has been built onto the northeast side of the structure which destroys the integrity of the structure.
SIGNIFICANCE: 1936-teacherage, 1938-class building; 1942-bus barn; builder /architect: N. R. Ross on class building
Construction of the Hanson Central High School was significant because the wages from some 80,000 man hours of labor earned between 1936 and 1941 were infused back into the local economy easing the burdens of a limited money supply caused by the depression. The work on the Hanson campus was unique in utilizing both stone and wood building materials. Also significant is the fact that the school provided modernized learning facilities for the children of the community and continues to be an educational fountain some 50 years later.
VERBAL BOUNDARY DESCRIPTION: Go 5 miles east of Sallisaw on U.S. highway 64, then north l 3/4 miles to a point 208 feet south of the northeast corner of Sec. 7, T 11 N, R 25 E, and go east 416 feet, south 416 feet, west 416 feet, and north 416 feet.




Leave a Reply