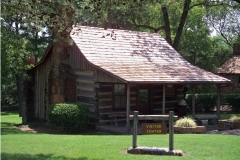| Address: | Vicinity of Sallisaw, Oklahoma | County: | Sequoyah |
| Started: | Completed: | 1936 | |
| Agencies: | WPA | NRHP: | No |
Current Usage:
Description:
Sequoyah’s home site contains three WPA-built structures: a wall, a water tower base, and a museum building. The three and one-half foot tall wall is constructed of uncut native stone and completely encompasses the ten acre property. Its masonry is in excellent condition.
The base for the water tower on the property has a circumference of 49 feet. It has two large windows and one door.
The building on the property is essentially rectangular and was constructed to cover Sequoyah’s original log cabin. The construction material is untooled native stone, while the roof is gabled. The front entryway is recessed beneath a small gable porch enclosed on the sides by rockwork. The large windows have metal encased panes and concrete sills.
SIGNIFICANCE: 1936; builder/architect: Willard Stone
WPA appropriations in 1936 helped to reconstruct the log cabin of the Cherokee “Cadmus” Sequoyah–inventor of the incomparable Cherokee Syllabary–and to enclose it in an appropriate structure. Since the facility and grounds are already listed as a National Historic Landmark, it was thought senseless to nominate it formally to the National Register.
VERBAL BOUNDARY DESCRIPTION: N 1/2, NE 1/4, NW 1/4 of Sec. 15, T 12 N, R 25 E
Sources:
- Oklahoma Landmarks Inventory Nomination
- The New York Times: “MEMORIAL HONORS A CHEROKEE,” Dec. 5, 1937 (pg. 233)
- The Democrat-American from Sallisaw, Oklahoma, June 11, 1936 (pg. 9)
- http://www.okhistory.org/sites/sequoyahcabin
- Wikipedia Article




Leave a Reply