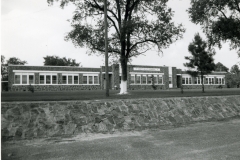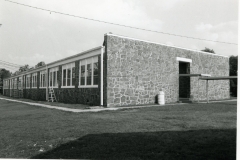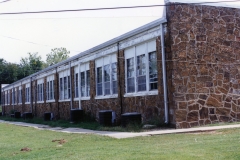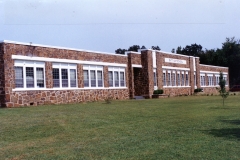| Address: | Vicinity of Battiest, Oklahoma | County: | McCurtain |
| Started: | Completed: | 1939 | |
| Agencies: | WPA | NRHP: | No |
Current Usage:
Description:
A building of ten classrooms, the Battiest school is a single story, rectangular (58′ x 199′) structure constructed of untooled and uncoursed native sandstone. The roof is flat with parapets; the entryways are recessed. Windows openings with continuous concrete sills and lintels on the front reach to interior ceilings. Grouped in threes, energy efficient metal windows have replaced original wood sash windows. There is a faint allusion to art deco style. On the south front are two rock retaining walls.
The school building is significant because it constituted the genesis of modern education in the isolated area of Battiest, a community not even yet on the state highway system. Still in use, it remains the principal educational facility within the community. Architecturally it is unique to the town because of its type, style, scale, workmanship and materials. And as a rural WPA school building, the structure is remarkable because of its scale and allusion to art deco style. Especially significant is that long unemployed and destitute forest workers and small farmers found work opportunities in the construction of the building, affording them a measure of economic security.
VERBAL BOUNDARY DESCRIPTION: On the east edge of the Battiest community, the school property begins 418 feet south of the NE corner of the SE 1/4 of Sec. 7, T 2 S, R 23 E, and runs west 209 feet, south 209 feet, east 209 feet and north 209 feet.








Leave a Reply