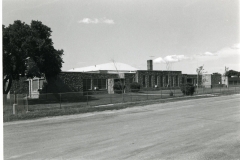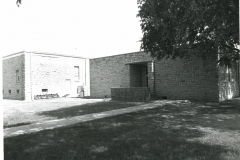| Address: | East Bond Street, Crowder, Oklahoma | County: | Pittsburg |
| Started: | Completed: | 1940 | |
| Agencies: | WPA | NRHP: |
Current Usage:
School Property
Description:
A building of more than fifteen classrooms, the Crowder school and gymnasium is a single story, E-shaped (206′ along the vertical segment and 94′ along the horizontal wings) structure constructed of rusticated native sandstone coursed but randomly placed. Masonry is excellent; the mortar is incised. With the exception of over the gym where it is slightly arched, the roof is flat with parapets. Windows, which extend to the level of interior ceilings and rest on cut stone sills, are placed by threes except on the central front section where they are singly placed. Angular lines and vertical extension of the roof lend an art deco flavor to the building. Installation of energy efficient metal windows has not impeached the architectural integrity of the building.
Dependent upon the coal mining industry, the Crowder community was particularly hard hit by the depression. The school building is significant because construction of it provided work opportunities for destitute miners, enabling them to sustain themselves and their families without resorting to begging. The building also considerably improved the community’s school plant, creating a new physical environment that promoted learning. As a rural WPA building, it is remarkable for its scale/size and its stylistic allusion to art deco. To the community it is unique architecturally because of its style, scale, materials and workmanship.
VERBAL BOUNDARY DESCRIPTION: Lots 1, 2, 3, 4 and 5, Block 23, Crowder original
Architect: Joseph I. Davis






Leave a Reply