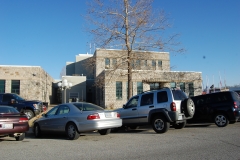| Address: | Whitehead Street, Jay, Oklahoma | County | Delaware |
| Started: | Completed | 1941 | |
| Agencies: | WPA | NRHP: | No |
Current Usage
County Courthouse
Description:
This is a rectangular shaped structure consisting of a central three-story unit and two single story wing units. It is constructed of rusticated and coursed native limestone. The masonry is superb. The roof is flat with parapets and concrete capping. The main entry consists of double glass doors with transcom sheltered by a curved concrete hood. Additional double door entries are recessed with transcom and concrete lintels. Curved walls framing the entries allude to modern architectural styles. Windows are fixed and oftentimes elongated with concrete sills. A concrete beltcourse marks the division from first to second story. A concrete frieze along the top portion of the central unit adds decorative detail to the building. Unfortunately the building has been altered. A third story has been added the south wing destroying the integrity of the structure.
This structure is significant for its allusions to modern architectural style and for its large scale. Seldom did the WPA undertake projects of this magnitude. A project of this scale infused into the local economy wages from some 168,000 man-hours of labor, helping to ease the effects of a limited money supply. It also supplied destitute farmers with employment. The pride felt by the workers, thereby enabled to provide for their families, is reflected in the high quality workmanship of the structure. Surely the structure is the most distinctively beautiful of any county courthouse built by the WPA in Oklahoma.[1]
VERBAL BOUNDARY DESCRIPTION: Courthouse square, Jay original plat.
Sources:
- Oklahoma Landmarks Inventory Nomination
- The Living New Deal
- http://www.grandlakedui.com/courthouse-directions/delaware.html
- Court House History.com




Leave a Reply