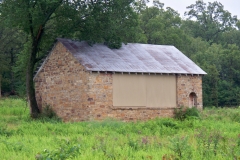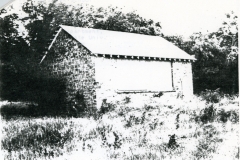| Address: | Vicinity of Shady Point, Oklahoma | County: | Leflore |
| Started: | Completed: | 1936 | |
| Agencies: | WPA | NRHP: | No |
Current Usage:
Description:
A classic one-room building, the Dog Creek school is a single story, rectangular (24′ x 35′) structure constructed of undressed and roughly coursed native sandstone. The roof, covered with tin sheets, is gabled; the front entry is recessed behind an archway. The window opening, which reaches to the eaves, is enclosed with metal sheets. Fortunately, the integrity of the building remains unimpeached.
As a WPA school building, the Dog Creek facility is significant in that it is one of very few one-room structures remaining in relative good condition. It also suggests the crude workmanship on early WPA projects. Within the community itself, it is notable architecturally in terms of type, style, materials and workmanship. Construction of it also provided work opportunities for destitute laborers who had long been on relief rolls and faced the possibility of starvation, rekindling some self respect. The building also improved the quality of instruction in the Dog Creek area, a very remote region.
VERBAL BOUNDARY DESCRIPTION: Go west on paved county road from Shady Point eight and one-half miles (two miles beyond the end of the pavement); go south one-half mile and then turn back west. Follow that road approximately three miles, or until it is possible to turn south; one and one-half miles further will bring you to the nominated property on the south side of the road, being described to wit: Begin 174.9 feet north and 2930.3 feet east of the SW corner of the SW 1/4, of the NW 1/4 of Sec. 15, T 7 N, R 23 E, then North 15 degrees, 0 minutes east 239.5 feet, South 75 degrees, 0 minutes east 293.5 feet, South 15 degrees, 0 minutes west 293.5 feet, and North 75 degrees, 0 minutes west 293.5 feet.
Sources:
Supported Documents:
- WPA Properties Leflore County – Dog Creek School
- National Register of Historic Places Support Document
- National Register of Historic Places Nomination Form






Leave a Reply