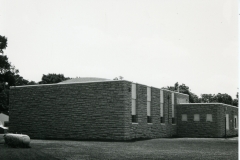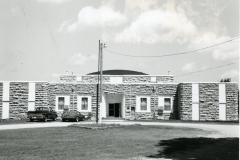| Address: | Unmarked streets, Dougherty, Oklahoma | County: | Murray |
| Started: | Completed: | 1939 | |
| Agencies: | WPA | NRHP: | No |
Current Usage:
Abandoned
Description:
The single-story Dougherty School is essentially T-shaped, with the gym forming the leg of the T. Horizontally it measures 108 feet and vertically it extends 123 feet. It is constructed of rusticated and coursed native stone. Corners are curved, and on the front facade four elongated concrete panels that reach from the foundation to the roof line provide additional decorative relief. The gym has a high arched roof with concrete capped parapets, and the rest of the structure has a flat roof with capped parapets. Doors are recessed; sides of the entryways are constructed of concrete blocks. Window openings, with pre-formed concrete sills, are filled with original casements in the gym but with wood inserts and smaller sash windows elsewhere. On the gym slightly recessed concrete lintels rise to the roof. The minor window alteration has not impeached the integrity of the structure.
The Dougherty school building and gymnasium is significant because of its architectural style. Its vertical lines, rounded corners and recessed entryways have an art deco allusion, all of which is enhanced by the high quality masonry. Unusual for a WPA school building, it is a most attractive building. Type, workmanship and building materials also make it notable within the Dougherty community. Construction of the building also provided work opportunities for destitute laborers, and it ushered in a new era of modern education. In an attractive facility, instruction is always facilitated.
VERBAL BOUNDARY DESCRIPTION: A 208 foot square tract in the NE corner of Sec. 11, T 2 S, R 2 E.






Leave a Reply