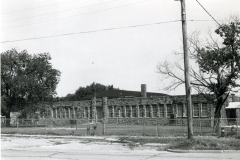| Address: | South Second and Grand Streets, Eufaula, Oklahoma | County | McIntosh |
| Started: | Completed | 1936 | |
| Agencies: | WPA | NRHP: | No |
Current Usage
Description:
This school and gymnasium combination has twelve rooms or more and is a single-story, L-shaped (146′ x 134′) structure constructed of coursed and rusticated native stone of auburn and buff colors. The school roof is flat and contains parapets. The gymnasium’s roof is arched. The main entrance of the school has pilasters and a horizontal frieze that gives the building an art deco flavor. The windows are in a series all across the front wall of the school. There are additions attached to the north and east sides of the building and new glass doors and aluminum framed windows have been added. The alterations do not impeach the integrity of the structure.
This school and gymnasium combination is unique in terms of type, style, materials, workmanship, and especially scale. Construction of the structure enhanced educational opportunities in Eufaula and created a new environment for recreational activities. It also gave destitute laborers the chance to gain some economic security at a time when such opportunities were few. It allowed the WPA to infuse wage of some 64,100 man-hours of labor into the local economy.[1]
VERBAL BOUNDARY DESCRIPTION: Lots 3 through 7 of Block llO, Eufaula original.





Leave a Reply