| Address: | HWY 77, Greenville, Oklahoma | County: | Love |
| Started: | Completed: | 1938 | |
| Agencies: | WPA | NRHP: | No |
Current Usage:
Still in use as elementary school
Description:
The Greenville School is a ten-room, single-story, rectangular (177′ x 58′) structure constructed of rusticated and coursed native sandstone. The building has a flat roof and parapets with a concrete cap. Entryways are recessed in a facade that steps out from the wall and rises to a roofline cornice. The wood sash windows, placed by threes, have concrete sills. Vertical indentions on end wall provide decorative detail.
The Greenville School is an especially attractive building. Its construction provided job opportunities for many oil field workers left without jobs by the depression as well as farmers stricken by drought and a depressed economy. The building reflects the pride of workmanship and self-esteem of laborers struggling to keep off the dole. The Greenville School certainly was a fulfillment of the aims of the WPA: to construct a building of beauty and permanence unique in style, materials, scale, and workmanship that would benefit the community immediately and for years to come.[1]
VERBAL BOUNDARY DESCRIPTION: Go four and one-half miles north of Marietta on U.S. 77 to school site, the property beginning at the NW corner of the SW 1/4 and running south 105 feet to a point of beginning, and then east 210 feet, north 210 feet and west 210 feet to point of beginning in Sec. 29, T 6 S, R 2 E.
Prior to 1938 the Orinne/Greenville School building was the fourth building built in the same location and was made of mostly wood, just like the three before. Originally built in the 1920s this building had a gymnasium attached on the east side of the school with a lunch room built on the south side of the gym.
In 1938 the wooden building was torn down and the Works Progress Administration started construction of the ten-room single story structure and during construction the students attended classes in the gymnasium. The sandstone was quarried nearby and trucked to the site, where workers shaped and dressed the stones and rolled them up ramps to the walls. The tailings, scraps cut from the stones to make the shapes, were deposited in the ditch to the east of the building. The new building was not attached to the gym and had an underground storm cellar at the northeast corner of the building. The building was completed in 1939 and the first classes were held there in 1940. The front window panes were 3×3 window panes but were later boarded up due to hot weather since the westerly sun came into the classes, thus it was had to cool the rooms. According to Greg Raper the Superintendent/Principal the building is structurally sound and is still great to use to this day even though it is hard to keep the pipes from freezing in the winter time. The upper part of the hallways has graduating class photos dating back to 1938.[4]
Visited April 4, 2022.
Sources:
- Oklahoma Landmarks Inventory Nomination
- The Living New Deal
- Waymarking.com
- Visit to site, April 4, 2022. Principal gave permission to copy information from history binder.

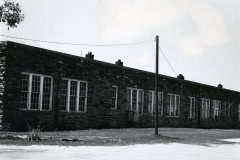
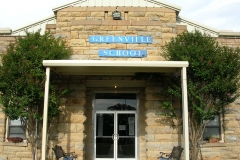
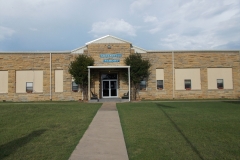
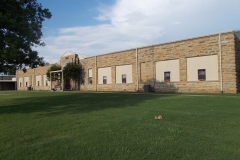
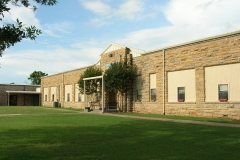
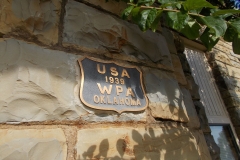
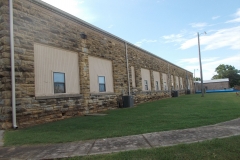



Leave a Reply