| Address: | E and 5th Streets, Heavener, Oklahoma | County: | Leflore |
| Started: | Completed: | 1940 | |
| Agencies: | WPA | NRHP: | No |
Current Usage:
School Property
Description:
The Heavener high school campus includes three WPA structures: a home economics building, a bus barn and a native stone fence. A two-room facility, the home economics building is a single story, rectangular (42′ x 61′) structure with offsets and constructed of untooled and uncoursed native stone light in color. The gable roof, now covered with composition shingles, is stepped; the front entry is on the northwest corner, recessed behind an arch. Wood sash windows with cut stone sills extend to the eaves.
Situated just west of the home economics building, the bus barn is a single story, rectangular (30′ x 66′) structure constructed of undressed and uncoursed native stone. The roof is hipped and covered with sheet metal. With places for six buses, the building is open on the east.
Surrounding the Heavener campus on two sides is a fence constructed of untooled and uncoursed native stone. Mortar is incised. It measures some eighteen inches high and eight inches wide. Every few feet an uncut rock extends out of the main part of the fence giving a pickett-like appearance. Rock selection and placement are such as to make the fence a work of art.
As WPA structures, the buildings and the fence on the Heavener campus demonstrate the variety of educational buildings constructed and that unskilled laborers could take masonry to the level of artistic expression. Within the community the structures are unique architecturally because of their type, style, materials and workmanship. They are also significant because construction of them offered work to persons, many of them railway workers, long unemployed and on the verge of starvation. Unquestionably the structures also advanced the cause of learning, providing at least one facility which furthered vocational training among women.
VERBAL BOUNDARY DESCRIPTION: From the intersection of 5th and E Streets (the northeast corner of the bus barn), go south 125 feet, west 200 feet, north 125 feet, and east 200 feet, all in Block 80, Heavener original, and from the NW corner of this tract go west on a parallel line 15 feet south of the right-of-way of E Street to its intersection with 4th Street; 15 feet east of the right-of-way of 4th Street on a parallel line go south to G Street; there go 15 feet west to the right-of-way of 4th Street, following it until it intersects with the rightof-way for E Street; turn east and follow the right-of-way until it reaches 5th Street.
Gym/Auditorium
The Heavener gym and auditorium is a two story, rectangular (84′ x 90′) structure constructed of rusticated and roughly coursed native standstone. The roof is both gabled and flat with parapets. Extending vertically through both floors, window openings with concrete sills are separated by brick work. Double-door entryways are covered with lean-to porches. The roof extensions lend an art deco flavor to the building. Most windows have been enclosed with inserts of brick, an alteration that does not severely impeach the architectural integrity of the building.
The gym/auditorium is significant because construction of it enabled destitute workers in the Heavener area to find jobs when none were available in the private sector and because it provided space for school and community activities, especially basketball, which fostered a sense of identity and pride not widely known in the region beforehand. As a WPA building, the structure is notable for its scale, excellent masonry, and hint of art deco style. Within the Heavener community it is unique architecturally because of its type, style, scale, materials and workmanship.
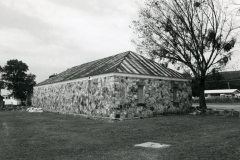
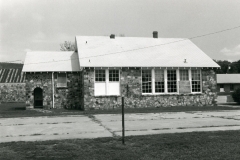
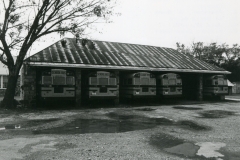
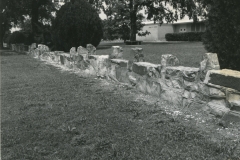
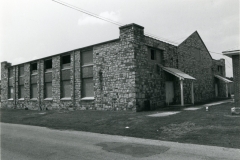
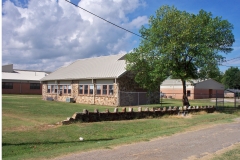




Leave a Reply