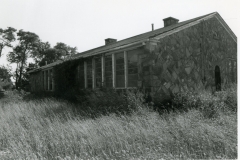| Address: | Vicinity of Muskogee, Oklahoma | County | Muskogee |
| Started: | Completed | 1940 | |
| Agencies: | WPA | NRHP: | No |
Current Usage
Private Residence (verified by Muskogee Librarian, Aug 14, 2021)
Description:
This four-room shcool is a single-story rectangular ( 58′ x 32′ ) structure constructed of uncut rusticated native stone of auburn and buff colors in a mansonry of random rubble. The roof is gabled with an intersecting cross gable over the main entrance facade on the east side of the building, behind which the door is recessed in an archway. There are also two interior chimneys. Both end entrances are recessed behind arched entryways. Wood sash windows resting on cut stone sills reach to the eaves.
This school is significant because its construction provided both educational and economic benefits to the community at a critical moment in the history of the nation and over time. Its construction enabled men made destitute by the depression to provide for themselves and their families, and the wages paid to them once spent on Keefton’s mainstreet buffered the community from the disastrous consequences of the depression. Additionally, the school served for many years as an educational facility for children of the community. Architecturally, the structure is symbolic of an enlightened government that placed the salvation of individuals above the salvation of an economic philosophy and is an excellent example of vernacular styles.[1]
VERBAL BOUNDARY DESCRIPTION: Go south of Muskogee on U.S. highway 64 some eleven miles to the property that is on the south edge of the Keefton Community, it beginning at a point 416 feet south of the northeast corner of the SE 1/4 of Sec. 24, T 13 N, R 18 E, then goes 208 feet west, 208 feet south, 208 feet east, and 208 feet north.





Leave a Reply