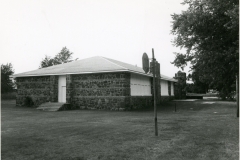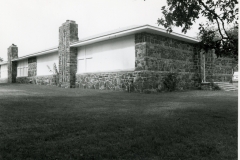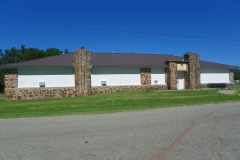| Address: | Main and 6th Streets, Kemp, Oklahoma | County: | Bryan |
| Started: | Completed: | 1940 | |
| Agencies: | WPA | NRHP: | No |
Current Usage:
Description:
A six-room building, Kemp High School is a single story, rectangular (54′ x 114′) structure constructed both of cut and uncut native stone. The exterior walls of undressed stone have horizontal friezes of cut and lighter colored stone; pilasters with vertical frieze decorate the entryway. For external chimneys also contain vertical friezes. Masonry in this structure becomes an artform. The roof is hipped, and window openings, with concrete sills and that reach to the eaves, have been enclosed with wood inserts. The later alteration, however, does not impeach the architectural integrity of the building.
As a rural WPA building, the structure is notable for the quality of its masonry, especially the horizontal friezes in the exterior walls. To the community the building is architecturally unique because of its type, style, scale, materials and workmanship. Other WPA educational structures within Kemp have been destroyed. The building is also significant because it provided work opportunities for unskilled and unemployed labor made destitute by the depression of the agricultural economy. Moreover, it created a new environment conducive to learning for students unaccustomed to modern educational facilities.
VERBAL BOUNDARY DESCRIPTION: Lots 1, 2 and 3, Block 10, Kemp original







Leave a Reply