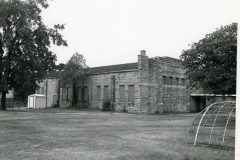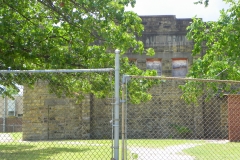| Address: | 14th and Chickasaw Streets, McAlester, Oklahoma | County: | Pittsburg |
| Started: | Completed: | 1938 | |
| Agencies: | WPA | NRHP: | May 26, 2006 |
Current Usage:
Description:
The L’Ouverture school gym and auditorium at McAlester is a single story, rectangular (47′ x 89′) structure constructed of rusticated and roughly coursed native sandstone. Despite beaded mortar, the masonry is rather crude. The roof is arched with parapets; pilasters decorate the exterior walls. With continuous concrete sills that become a frieze on the front, window openings are elongated. The stylistic flavor is distinctly art deco. A red brick addition has been made to the west side of the structure, windows have been enclosed with wood inserts, and front doors have been filled with stone identical to that of the original. Despite the alterations, the building retains its architectural integrity.
L’Ouverture was McAlester’s black school during the period of racial segregation. The gym/auditorium is significant because construction of it provided work opportunities for black unskilled and unemployed laborers who had long been without work and because it provided space for school and community activities that promoted a sense of identity and pride not widely known in the black ward. As a WPA building, the structure is notable for its art deco style and for being constructed by black laborers. Within the McAlester community it is unique architecturally because of its type (facility for black students), style, materials and workmanship.
VERBAL BOUNDARY DESCRIPTION: Lot 4, Block 406, McAlester original






Leave a Reply