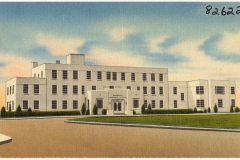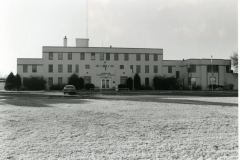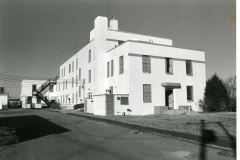| Address: | Sixth and Krouth Streets, Mooreland, Oklahoma | Country | Woodward |
| Started: | 1941 | Completed | 1942 |
| Agencies: | WPA | NRHP: |
Current Usage
Abandoned
Description:
The Moorland Community hospital is composed of a central, three-story unit and two story units on either end of the building. A single-story segment on the north front constitutes the entryway. Taken as a whole, the hospital is essentially rectangular (180′ x 55′) and is constructed of poured concrete. The roof is flat with parapets. Symetrically placed, the front entryway contains double-doors with windows on either side. Metal sash windows are single spaced with concrete slip sills. A blue tile frieze encompasses the building above the third story windows on the central unit and the second-story windows on the end units. A similar band follows the roof line, features that with the poured concrete construction material, vertical lines and some corner windows give the building an art deco flavor. An addition on the west end of the building, in the same architectural style, does not at all impair the integrity of the building.
The Mooreland Hospital is a remarkable community resource. Although it has recently been forced to close, the hospital for 45 years ministered to the health needs of this agricultural and railroad center and the surrounding countryside. Indeed, the facility was one of only two general hospitals in the entire county. The hospital, of course, attracted health professionals and secondary health services that broadened the economic base of the region. Construction of the facility, moreover, infused the wages of some 80,000 man-hours of labor into the local economy at a critical time during the depression. It also offered employment and a way to salvage pride to a host of workers without jobs. Architecturally, the hospital is a resource locally in terms of its art deco style, concrete construction techniques, type and nature of workmanship. As a WPA building, it is unusual in its three levels and type. Three story buildings, much less hospitals, were not often constructed by the agency in Oklahoma or elsewhere.[1]
VERBAL BOUNDARY DESCRIPTION: All of Blocks 4 and 5 in Matthews Addition to Mooreland original.
Sources:
- Oklahoma Landmarks Inventory Nomination
- http://newsok.com/article/2096708
- http://mystorical.blogspot.com/2011/11/old-mooreland-community-hospital-ok.html







What happened to all of the admission books when the hospital closed? I was born there in October, 1943. Also worked there in the 70’s as LPN and later as RN. The books ranged from date of hospital opening…every patient, admitted, was logged into the books. They had all info including the reason for admission and status at discharge. Definitely pre-computer and HIPAA.
That’s a good question. I was born there in September 24, 1962 & would LOVE to see my mom’s admission & discharge info. That would be SO cool!
You might check with the Pioneer Museum in Woodward, most archives should be kept there or at the local library.
Thank you! I hope to be able to do that some day. Definitely putting this kn my bucket list.
I was born there 1958