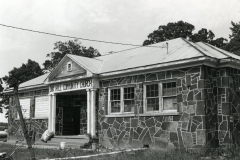| Address: | Vicinity of Broken Bow, Oklahoma | County: | McCurtain |
| Started: | Completed: | 1938 | |
| Agencies: | WPA | NRHP: | No |
Current Usage:
Description:
A three-room building, the Oak Hill school is a single story, V-shaped structure (43′ and 65′ on the laterals lengthwise; 29′ wide) constructed of wood frame and clapboard siding. The front of the building is now painted red; the rear is white. Beneath a gable that extends from the valley of intersecting hipped roofs, the front entryway on the interior angle is recessed behind an arch. The roof is presently covered with composition shingles. Wooden sash windows extend to the eaves. A lean-to addition has been made to the west side. Happily, it does not impeach the integrity of the structure.
The school building is significant because construction of it provided work opportunities and some economic security for laborers in the Oak Hill area long on relief rolls and short on self respect. The building also created a new environment conducive to learning, and environment that continues in operations without significant alterations. Architecturally the building is unique in the community because of its style, scale and workmanship. As a WPA conducted project it is remarkable because of the wood materials used in construction and its floor plan, the latter utilized in only one other building in southeastern Oklahoma.
VERBAL BOUNDARY DESCRIPTION: From its intersection with U.S. highway No. 259 at Broken Bow, go west of state highway No. 3 two miles to its junction with a paved, east-west county road; turn west and go three and one-half miles to the school, which is on the south side of the road. It is described as beginning at a point in the NE corner of the NE 1/4, of the NE 1/4, of the NW 1/4 of Sec. 18, T 6 S, R 24 E, then going south 294 feet, west 246 feet, north 294 feet, and east 246 feet.





Leave a Reply