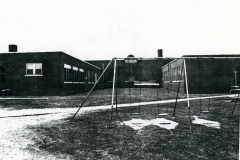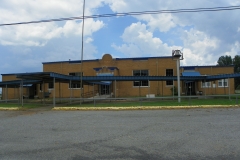| Address: | 200 Grand Ave., Pittsburg, Oklahoma | County: | Pittsburg |
| Started: | Completed: | 1937 | |
| Agencies: | WPA | NRHP: | September 8, 1988 |
Current Usage:
School Property
Description:
A building of some fifteen classrooms, the Pittsburg school and gymnasium is a single story, U-shaped (152′ across; 152′ on one wing; 132′ on another) structure constructed of buff brick. The roof is flat with parapets. Wood sash or metal casement windows rise to interior ceilings and are placed by twos and threes. Doors are recessd behind arches. Red tiles over the front entry ways, the gym entry pediment, and a scrolled cornice above the gym give the building an architectural style reminiscent of mission revival and art deco.
As a rural WPA school building, it is remarkable for its scale/size, its use of buff colored brick, and its art deco/mission revival style. To the community it is unique architecturally because of its type, style, scale and workmanship. But the school building is especially significant because it provided work opportunities for unemployed coal miners primarily in the Pittsburg area who had long been on state relief rolls, giving them some self respect and a measure of economic security. In that the structure provided space for a grade school and a high school as well as a gym, it constituted the beginning of modern education in the area–which it continues to nurture.
VERBAL BOUNDARY DESCRIPTION: Situated on the western edge of the community, the school property is described as a two acre square tract (295 feet by 295 feet) in the SE corner, of the SW 1/4, of the NW 1/4, of the SE 1/4 of Sec. 20, T 3 N, R 13 E.






Leave a Reply