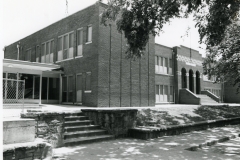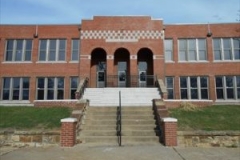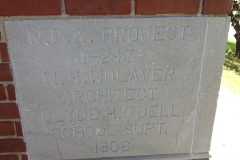| Address: | 7th and Roosevelt, Sands Springs, Oklahoma | County: | Tulsa |
| Started: | Completed: | 1936 | |
| Agencies: | WPA | NRHP: | No |
Current Usage:
Description:
A two-story, rectangular (137′ x 70′) structure, the Garfield school building is constructed of red brick laid with running bond. Vertical lines of indented brick at the corners and frieze above the front entry supply a decorative touch. The front doors are recessed behind an arcade of three, elongated arches reached by eight steps. The roof is flat with parapets. Elongated window openings on both levels have been reduced in size with attractive metal inserts. These alterations and brick additions to the rear of the building have not impeached its architectural integrity.
SIGNIFICANCE: 1936; architect/builder: W. H. Wolaver
Relative to other WPA-constructed buildings, the Garfield building is unique. Unlike most WPA school buildings, even in urban areas, it was designed by a commissioned architect. This accounts, no doubt, for the two levels, the entry arcade, the elongated, singly placed windows, the frieze and decorative brick work. In addition to its architectural style, it is also unique in terms of the unskilled labor employed in construction–laborers who had been reduced to destitution by the national depression.
VERBAL BOUNDARY DESCRIPTION: Lots 8, 9 and 10, Block 21, Oak Ridge Addition to Sands Springs original









Leave a Reply